One North Eden Floor Plans | 165 units – perfect investment
One North Eden Floor Plans & Site Plan of 165 residential units, in 2 blocks of 15 storey, a perfect sizes for rental investment investment & own stay.
Pertaining to the concept of jewel mixed development in the highest growth in the heart od Singapore. One North Eden has its 6 retails & restaurants unit one the 1ststorey & together with 165 units of apartments from 3rd to 15th Storey. While majority of exclusive facilities & swimming pool will be generously provides on 2nd storey. In term of car parks lots for retails owner will be at 1st storey & for residents will be on 1st level & basements.
Master Plan of One North Estate
Master Plan od One North Estate was conceptualised designed by World renowned Architects & City Planner, the late Zaha Hadid, the founder of Zaha Hadid Architects in 2001 for Science Hud Development Group (SHDG) & Jurong Town Corporation (JTC). This site of approximately 5,000,000 sq.m. or 500 hectares of land are planned to boost economy & transform Singapore to be World Class Reserch & Development hub.
One North Estate was intimately integrated the organic layout & ignore the typical grid & block system, which is commonly use in city planning. The pattern of lines, street, parks & areas are the signature of Zaha Hadid & what she is good at. As a results, all components are formed, blended & unified as ONE. Undeniably, town users & residents are able to feel the great different in term of gentleness of nature & spaces. For instance: building height contour related to ground terrain The continuing open space from one individual plots to the other formed up at flowing spaces & visions though the entire estate. We are proud & appreciated of the work & efforts of The Architects & City Planner, put into it.
Table of Contents
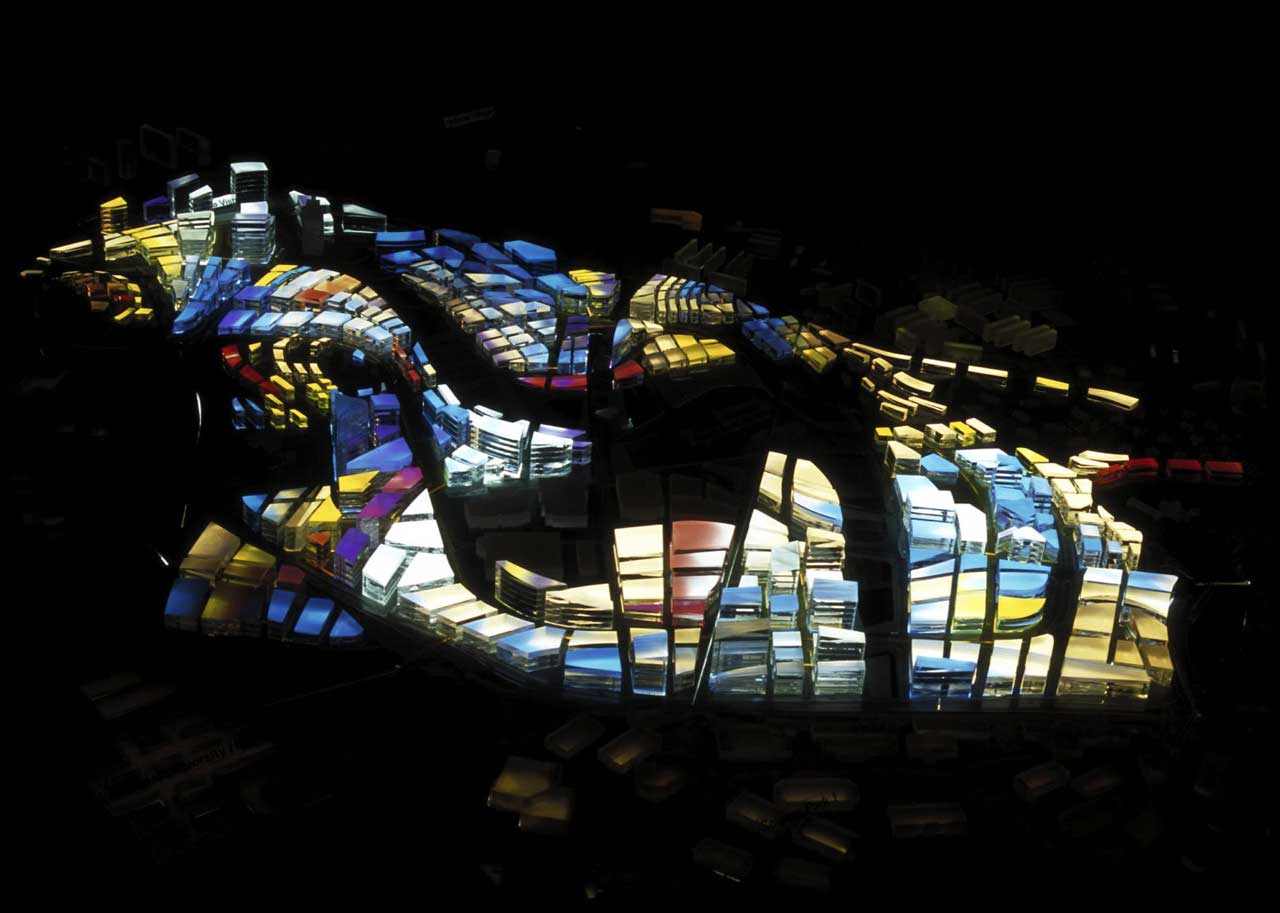
"Realizing the avant-garde architect’s dream – of a urban architecture which truly embraces the spatial repertoire and morphology of natural landscape formations – One North takes shape, creates its own skyline, in Singapore – applying for the very first time, the concept of artificial landscape formation to an entire urban quarter."
Zaha Hardit, Architects / City Planner 2001 Tweet
Terms
As the One North Eden floor plans on 1st – 3rd storey covered the centre floor, we will call it “One North Eden Site Plan”. On the residential units side floor plan will show individual typical unit showing unit type, so to call “One North Eden Floor Plans. Moreover, we will display the entire of typical floor to give better understanding of position of the unit on the residential floor & its direction of view.
One North Eden Site Plan
This site plan sector is actually is a kind of floor plan that displayed the entire site rather that unit floor plan. There we named it “One North Eden Site Plan”. Apparently some requirements applied to the architectural concept of One North Eden. For example. Fenceless estate, open visual corridor (the continue open space as in One North’s Master Plan), building height, etc. Ultimately, the view corridor or visual corridor will allow better ventilation, visual flow in order to archive the breathable estate layout.
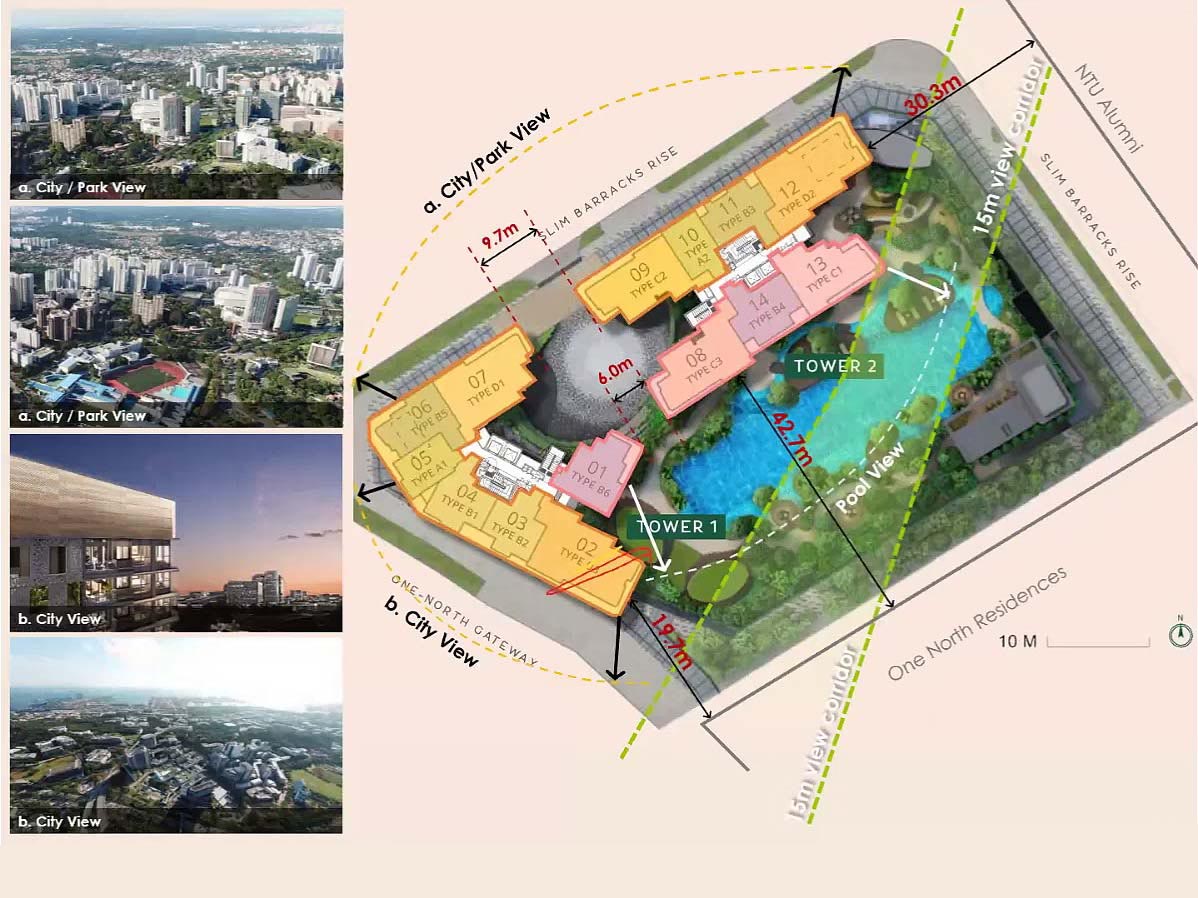
First Level Site Plan
Starting from the 1st Level Site Plan which is showing 8 commercial units, includes retail shops & restaurants. This commercial are are accessible to public from main road as One North Estate are fenceless estate. However, privacy of residents of One North Eden will not be compromised as the facilities and private amenities are situated on the 2nd level onwards.
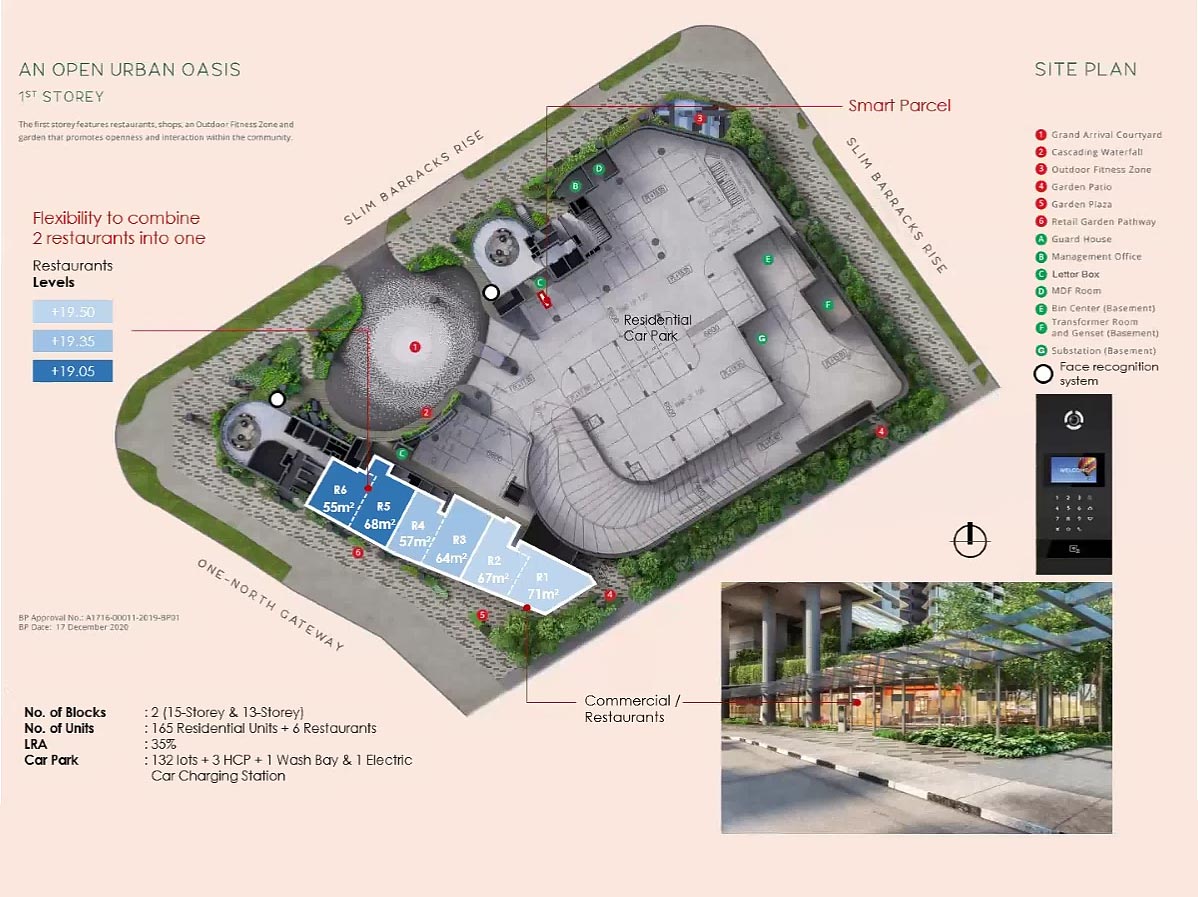
2nd Storey - One North eden Site Plan
The 2nd storey of One North Eden Site Plan mainly display ample facilities that One North Eden offers to it residents. One of the plus point is the rare 50m lap pool & the island deck of 8 pax provision for just 165 apartments. Also not to forget the beautiful lust landscape with Ginger Bud Gazebos, a “Personal Nature Oasis” indeed. Moreover the fully covered landscape may provide the cooling effects to the estate. For your information, a new specie of ginger called ” ZINGIBER SINGAPURENSE are firstly discovered in this area.
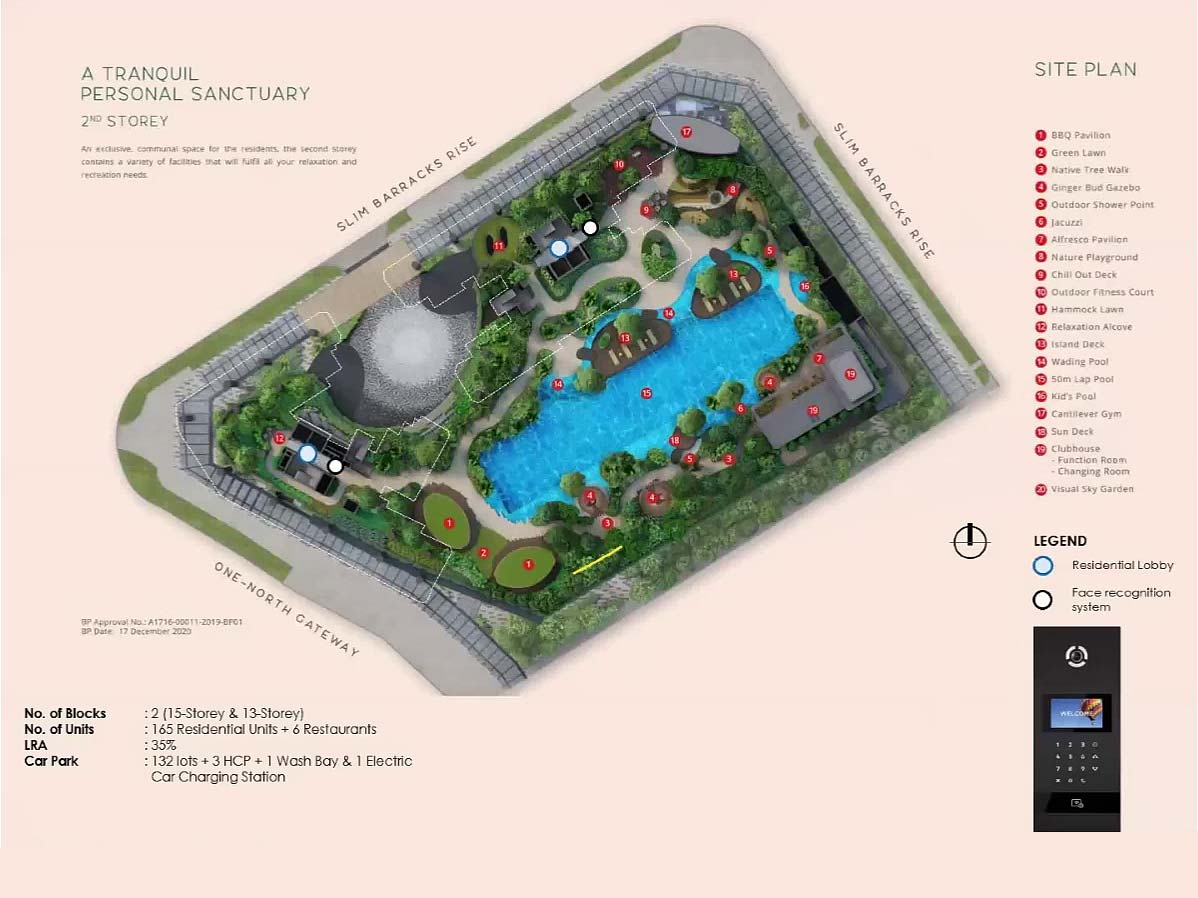
One North Eden Unit Types
With the balanced types of unit, indeed make One North Eden a perfect home & future investment for all. According o the official unit distribution chart mall units 1+study, 2 Bedroom & 2+study make up 56.8% of total unit while large type of units combined together make up to 43.2%. With this view, seller will not have to worry when they are selling in the secondary market. As each types of units will only have every handful numbers.
With the One North Eden Floor Plans incorporated in Floor layouts, we will find that Tower 1 has “Singer Loaded” layout. Stack 01 will be facing swimming pool view & stack 02 to 07 will be facing towards One North Gate Way & Park. The tower also has 13 storey high.
However, when take closer look at the floor layout, you will find that Tower 2 are slightly different. It has double loaded layout like typical condo layout. Unit 08, 13 & 14 facing One North Residences. Unit 09 to 12 facing city view & park view. This tower has 15 storey high.
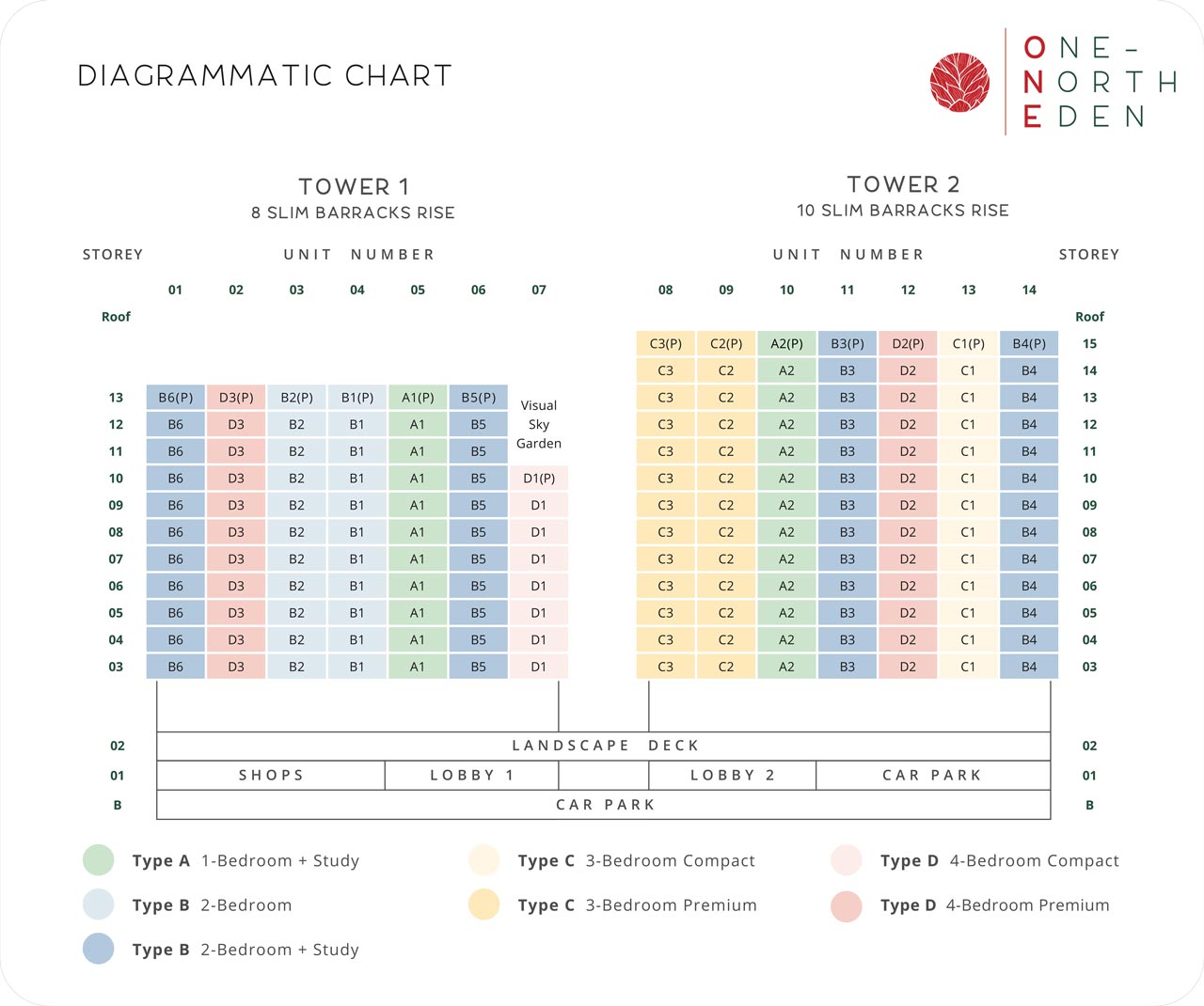
| Sqft (low) | Sqft (high) | No. of Units | % | |
|---|---|---|---|---|
| 1BR + Study | 517 | 517 | 24 | 14.6 |
| 2BR | 689 | 689 | 22 | 13.2 |
| 2BR + Study | 764 | 797 | 48 | 29.0 |
| 3BR Compact | 947 | 947 | 13 | 7.9 |
| 3BR Premium | 1,119 | 1,119 | 26 | 15.8 |
| 4BR Compact | 1,259 | 1,259 | 8 | 4.9 |
| 4BR Premium | 1,399 | 1,410 | 24 | 14.6 |
| Total | 165 | 100 |
One North Eden Floor Plans
Remarks on One North Eden Floor Plans:
Type B3-B6 have optional layout for removal of wall in between Living Hall & Study Room. Please put up request during the purchase.
Download One North Floor Plan in pdf format.
Please Click button. size (2.0MB)

