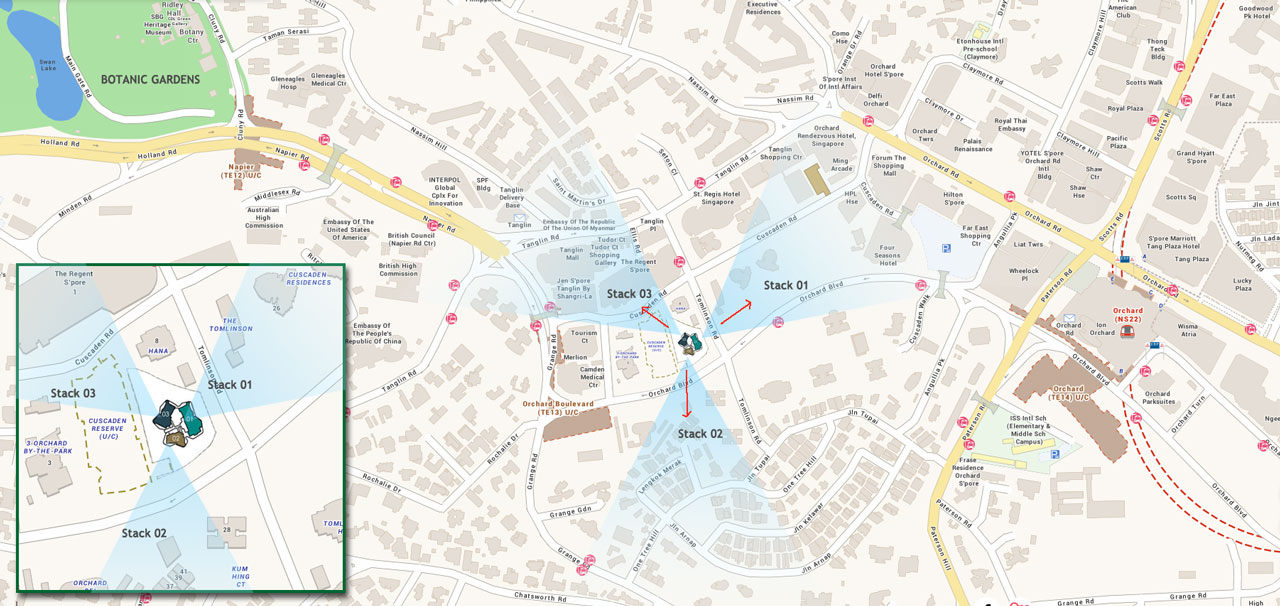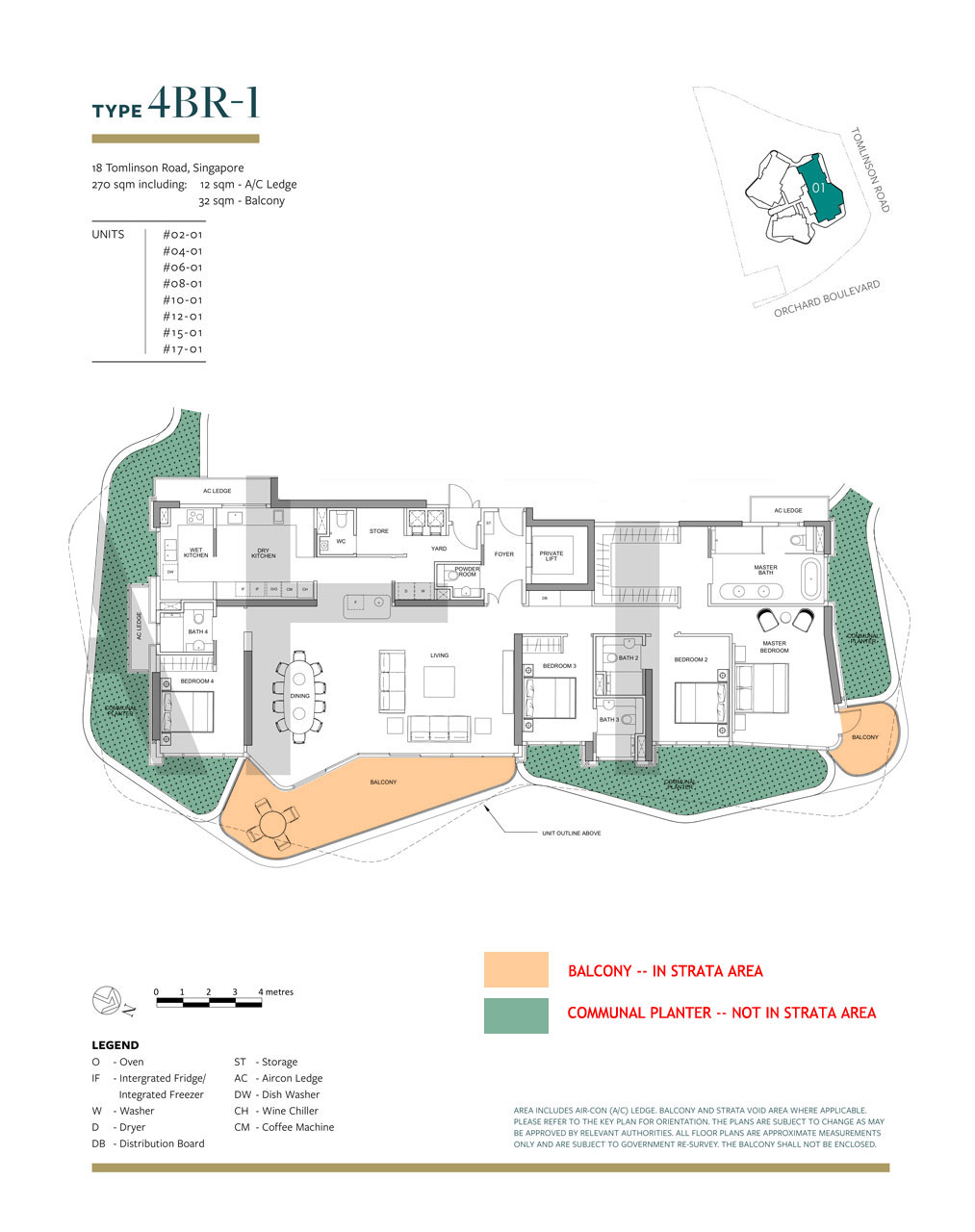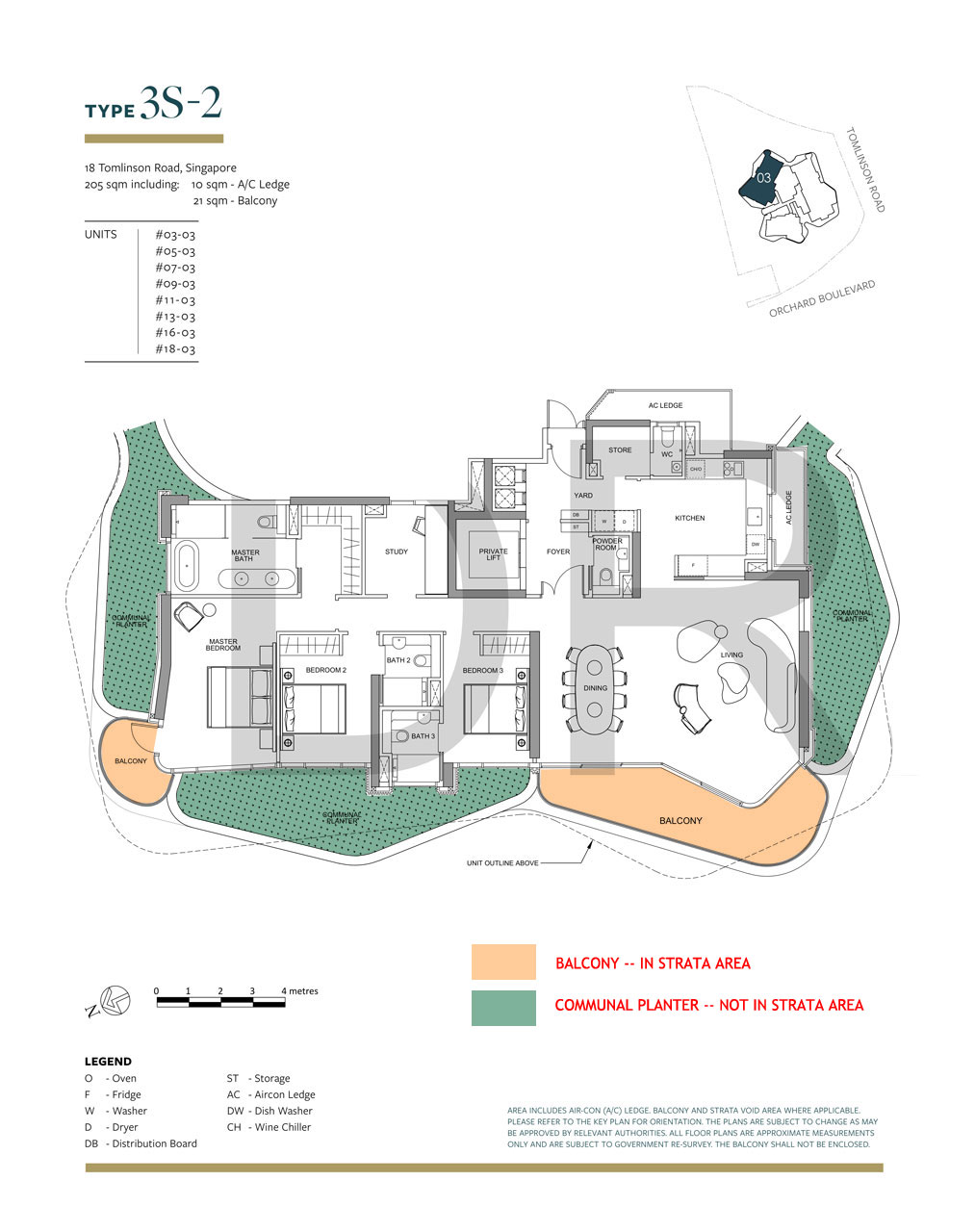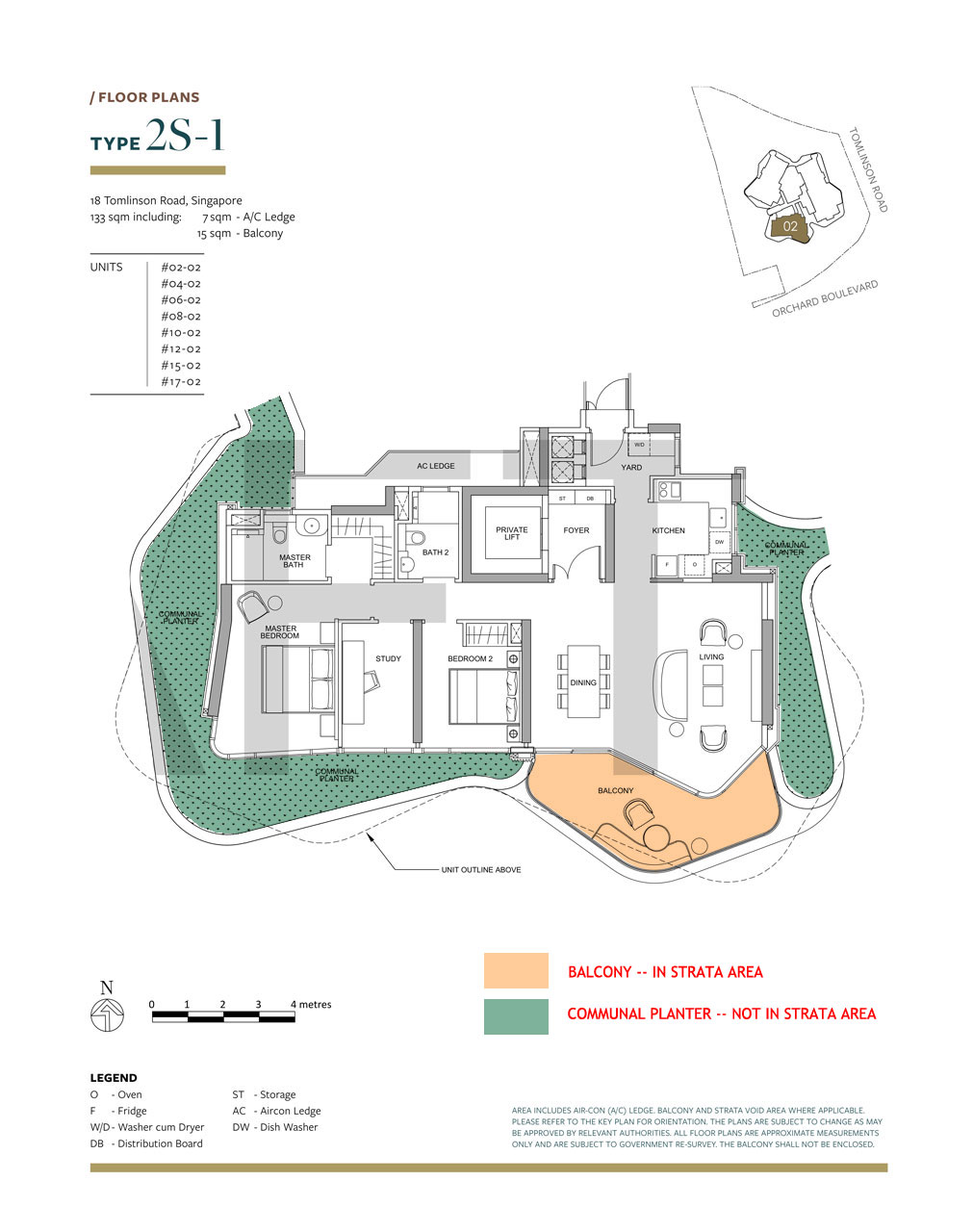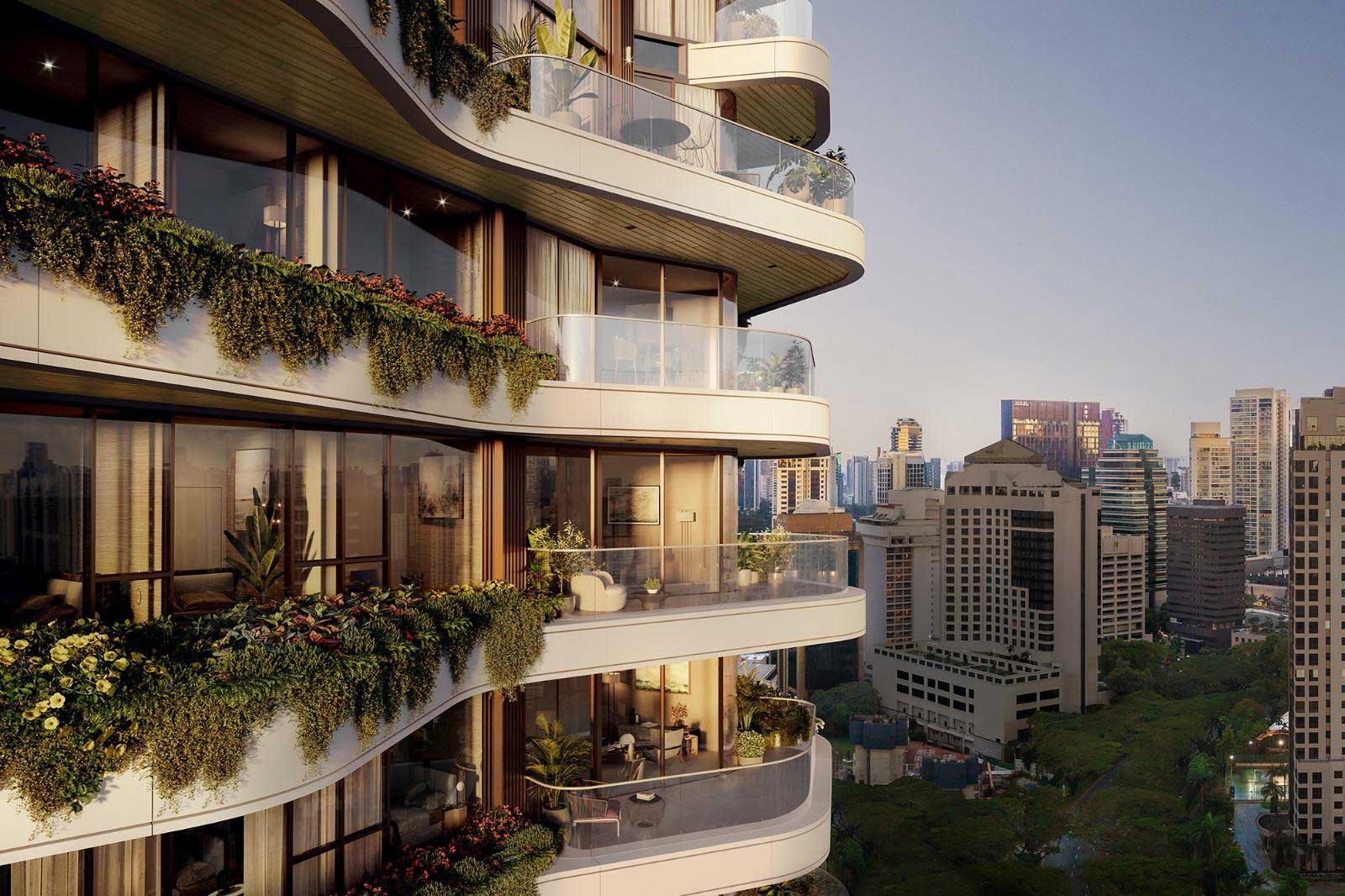Park Nova Floor Plan & Park Nova Site Plan
The 51 of Park Nova Orchard ultra luxury condo came with unique special crafted layout. The Park Nova floor are suitable the nature loving buyer who love to have home in a large garden like in landed property. The Garden Condos’s layout inspired by 3 petals shamrock leaf. One petal represent one unit. Each of The Park Nova floor planwas uniquely designed. It is simply surrounded by garden & greenery of its own unit.
Park Nova Floor Plan & Orientation
It’s essential to not on the facing of Park Nova garden condo before discussing on floor plan & types of units. This development single tower with has 3 stacks. 1st storey will be for club house, communal space & facilities. Residential unit will start form 2nd storey to 17th storey. All unit will be having beautiful views. Moreover each stack has a unique layout & view. Each stack are also having its own garden & greenery. Please refer to the following Park Nova Floor Plans.
Stack 01 facing N-E direction toward Tomlinson Road. All units will enjoy Orchard – Tanglin & Nassim greenery view. The unit type on this stack are 4 Bedroom 17 units.
Stack 02 facing south direction towards Orchard Boulevard Road. All units will enjoy One Tree Hill Bungalow & greenery view. The unit on this stack will be 2 bedroom + Study. All Bedrooms & Study Room includes balcony are facing to the same direction.
Stack 03 facing N-W direction towards Nassim Hill – Napier Road & The Regent Hotel – Botanic Garden (on higher floor), US / UK Embassies & GCB on Rochalie Drive. All units on high floor will enjoy Botanic Gardens & Dempsey Hills greenery view. The unit on this stack will be 3 bedroom + Study. All Bedrooms & Study Room includes balcony are facing to the same direction.
Please refer to Park Nova Location Details.
All units in Park Nova garden condo will be cushioned from city noise & view by gardens & greenery like in landed house. Amazingly, the whole tower will be cladded by plants, flora & creepers. That sounds wonderful.
Table of Contents
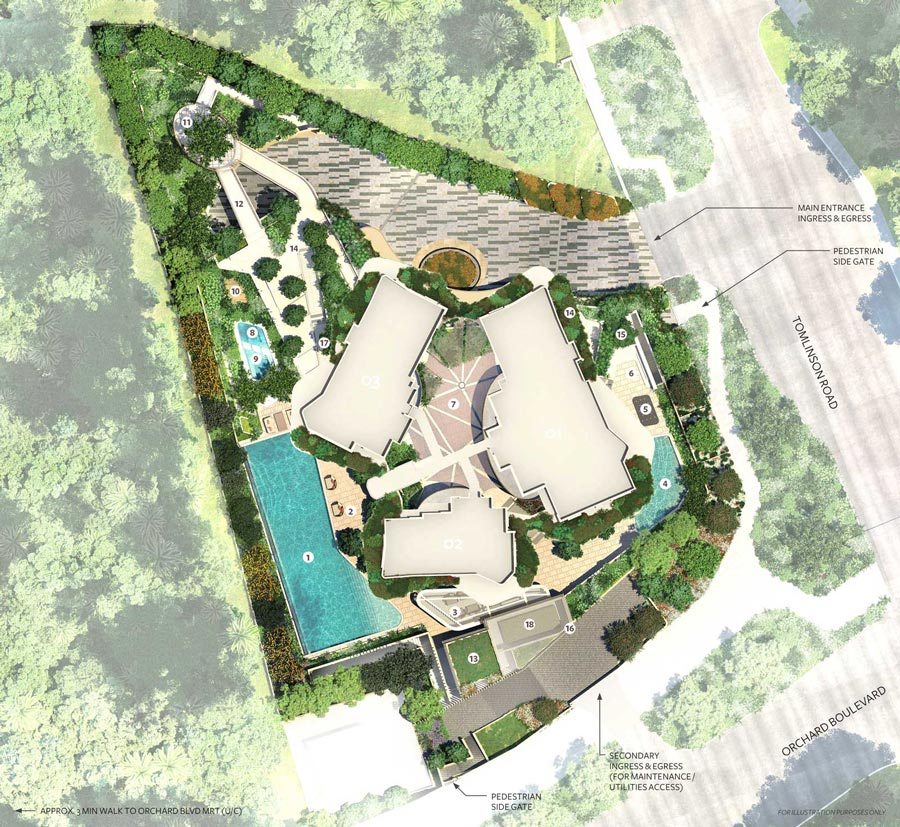
Park Nova Site Plan
- Lap Pool
- Pool Deck
- Poolside Lounge
- Leisure Pool
- Water Play Area
- Garden Seating
- Outdoor Lounge
- Hot Spa
- Jacuzzi
- Outdoor Deck
- Garden Pavilion
- Garden Bridge
- Bun Centre
- Bicycle Parking Spaces At B1 (Drop Off Level)
- Guard House At B1 (Drop Off Level)
- Substation At B1
- Electrical Charging Bay At B1
- Genset
Park Nova Floor plans
Please note that the Park Nova floor Plan display here are draft copies. The actual floor plans might be slightly different, this due to the on finalising approval from Singapore authorities. We will replace the Park Nova floor plan & details once the approval is done.
Remarks:
- Park Nova Floor Plan annotated the Garden surround units as “Communal Garden“.
- Gardens surrounding units will not be counted as Strata Title. In this sense you don’t pay for the area.
- Communal Garden will be maintained by MCST (Management Corporation), which is good practise. Maintenance by individual owner might end up different standard & practice. At the end of the day, it might ruin the beautiful landscape design.
4 Bedroom Floor plans
Park Nova floor plan type 4 Br-1 on stack 01. It has strata area 270 sq m or 2,906.26 sq ft.
This unit’s windows of living quarter & also balcony facing east, 15 degree to north. The unit will have morning-sun. Resident enter to the unit from private lift will receive the welcoming Orchard-Tanglin Road view.
As Garden Condo theme, the whole unit, specially will be surrounded by own greenery & balcony. Master Bedroom came with huge walking wardrobe & luxurious Master Bath with his & her basins. All bedrooms will have ensuite baths. Bedroom 2 & 3 are tugging in together with Master Bedroom. Whilee Bedroom 4 or Jr. Master has it own privacy & even own garden.
The Living Hall have a broad windows open to a sizeable balcony. That will give a good entertainment to family members & guests. A huge Living Hall having high ceiling. It is able to entertain 6-8 pax comfortably. While Dining Hall sitting side by side can fit nicely a table for 10.
Kitchen came with pantry with fridge & basin. Residents of this unit will enjoy a generous size of wet & dry kitchens. Be assured that both kitchen completes with luxurious import appliances.
Last but not least a maid room & good size of yard.
Park Nova, The Garden Condo – Call 8181-7777
3 Bedroom + Study Floor plans
Residents will be greeting with the Greenery view of its own garden & view from One Tree Hill landed houses estate.
Amazingly, Living & Dining Hall & all bedrooms facing towards the same direction. Living – Dining having broad windows to maximised the view & the access to sizeable balcony.
While a good size of dining room can fit the table for 8-10 comfortably. Living Room are able to entertain up to 5-6 pax.
Although Kitchen is a single room type but it has a generous size. It also been wonderfully equipped with luxurious imported appliances & fitting. It size big enough to fit a small expandable table or island in the middle. This type of unit are also have good size of Yard which is accessible from back door from Private Lift Libby.
Master Bedroom cam with go size of walkie wardrobe & bathroom. Master Bath also fitted with shower cubicle, long bath & also his & her basin. All bedroom facing to the same direction with own garden & greenery in view. On the other hand, Study Room is also big enough to convert to Guest Room.
Enquiry about Park Nova, The Garden Condo –
Please Call 8181-7777
2 Bedroom + Study Floor plans
As Stack 02, The 2 Bedroom + Study Stack facing toward south direction. This unit will be able to receive good ventilation through out the years. Moreover All Living – Dining Hall, All bedrooms includes Study Room facing to the view with broad windows.
The great different between this Park Nova Orchard, the garden condo comparing to those high-rise residential condo nearby is this. Withthe idea of having own Greenery, Garden make possible for full high window for maximum view & good ventilation to the whole unit. These Park Nova floor plan is the witness of fine designs & development that the development team archived.
In term of Kitchen & Yard. The 2 Bedrooom + Study floor plan showing that this respective unit has a decent size of Kitchen. Yard having accessibility to service lift from back door. With this in mind, Private Lift will be kept exclusively for Residents & their Guests only.
One thing to take not on All Units. At the parameter of the building yow will see a dashed line indicated above floor plate. Meaning that this development has a unique size of floor not only have a unique floor plate, each unit is also have a different sizes & strata area.

