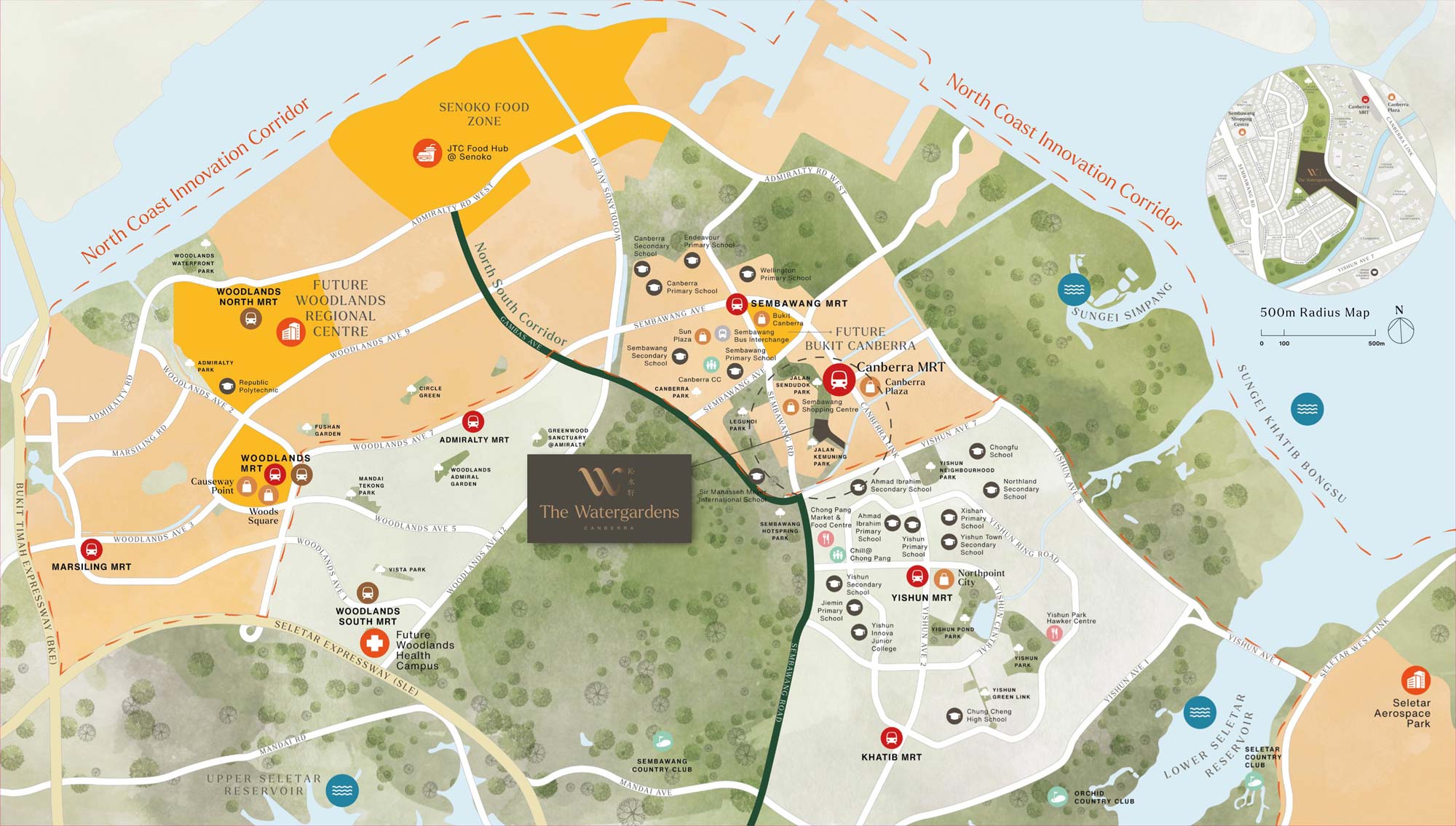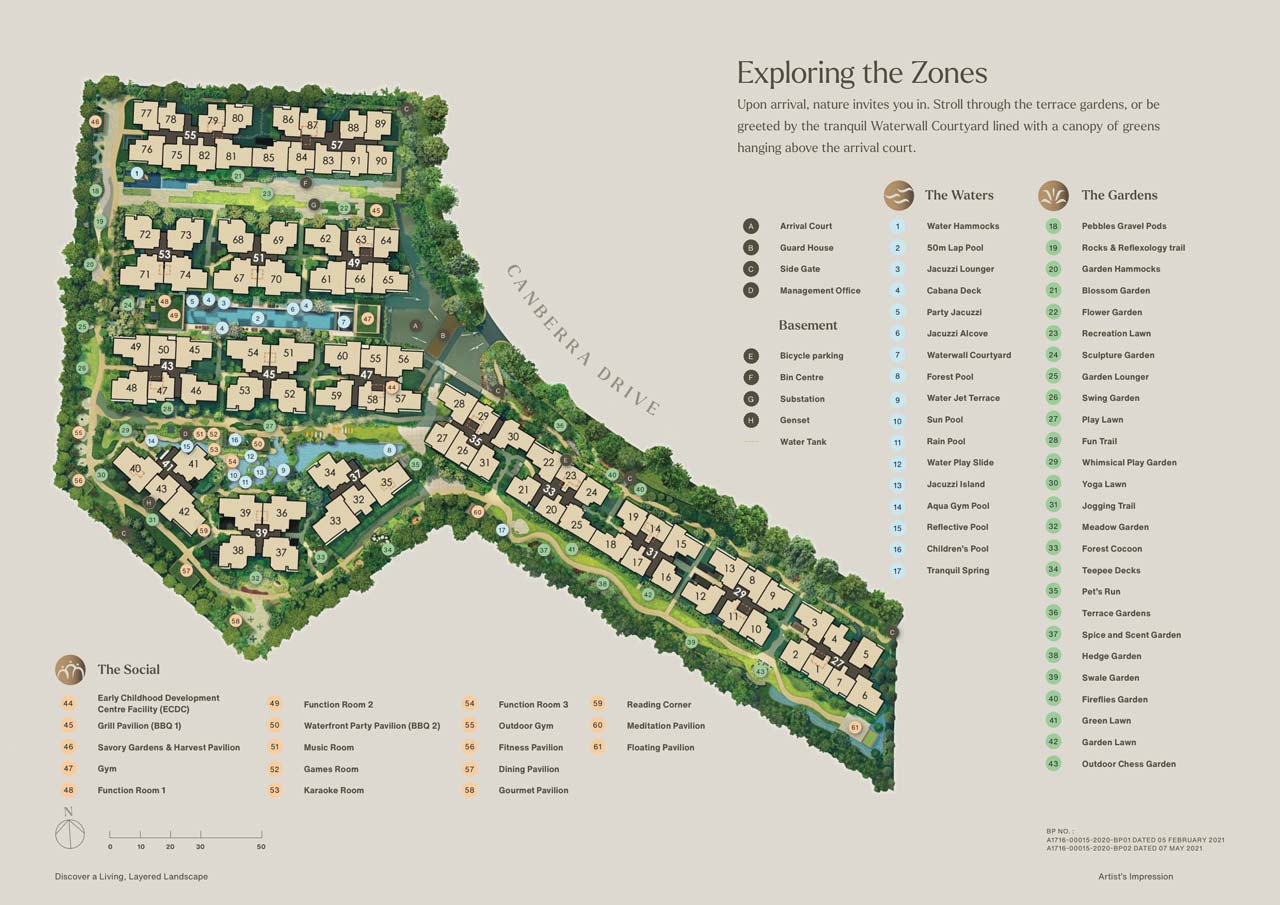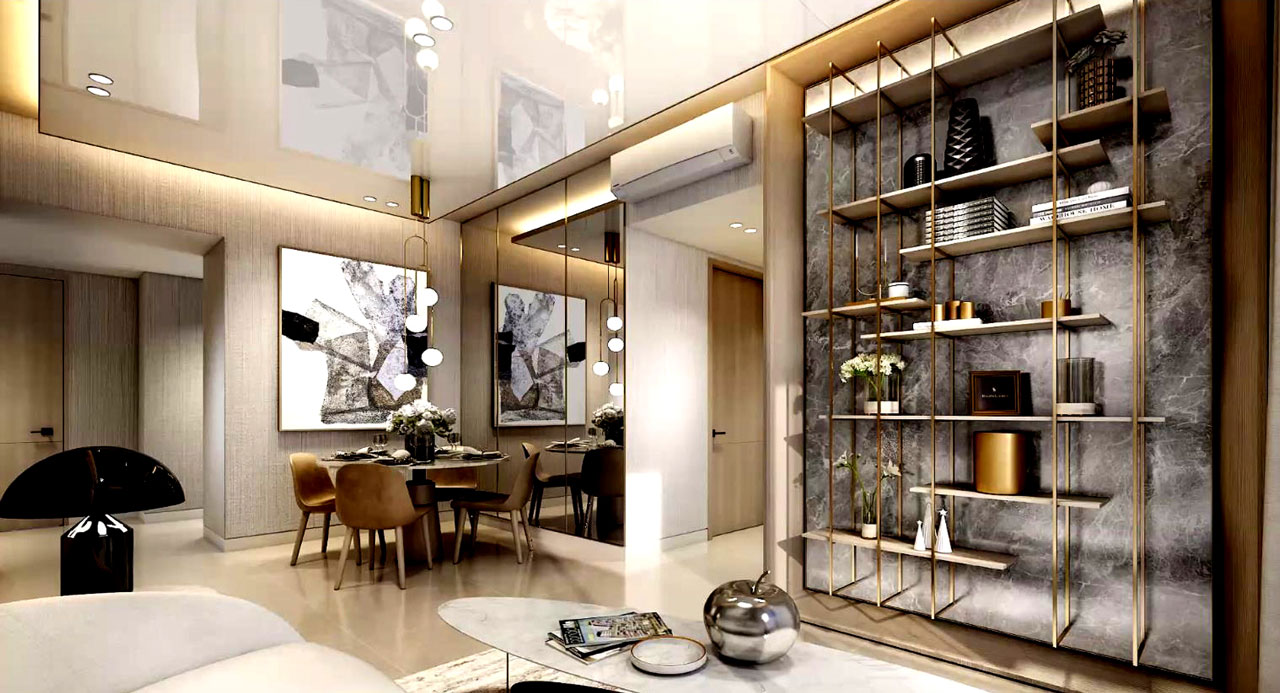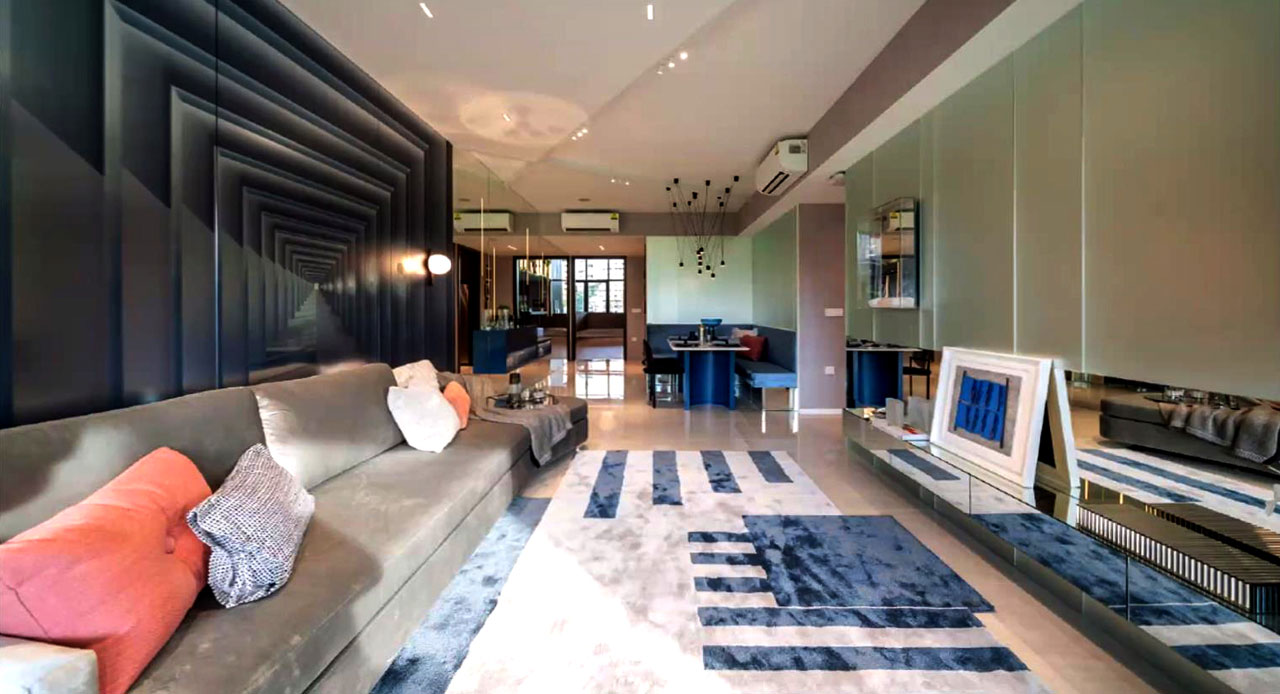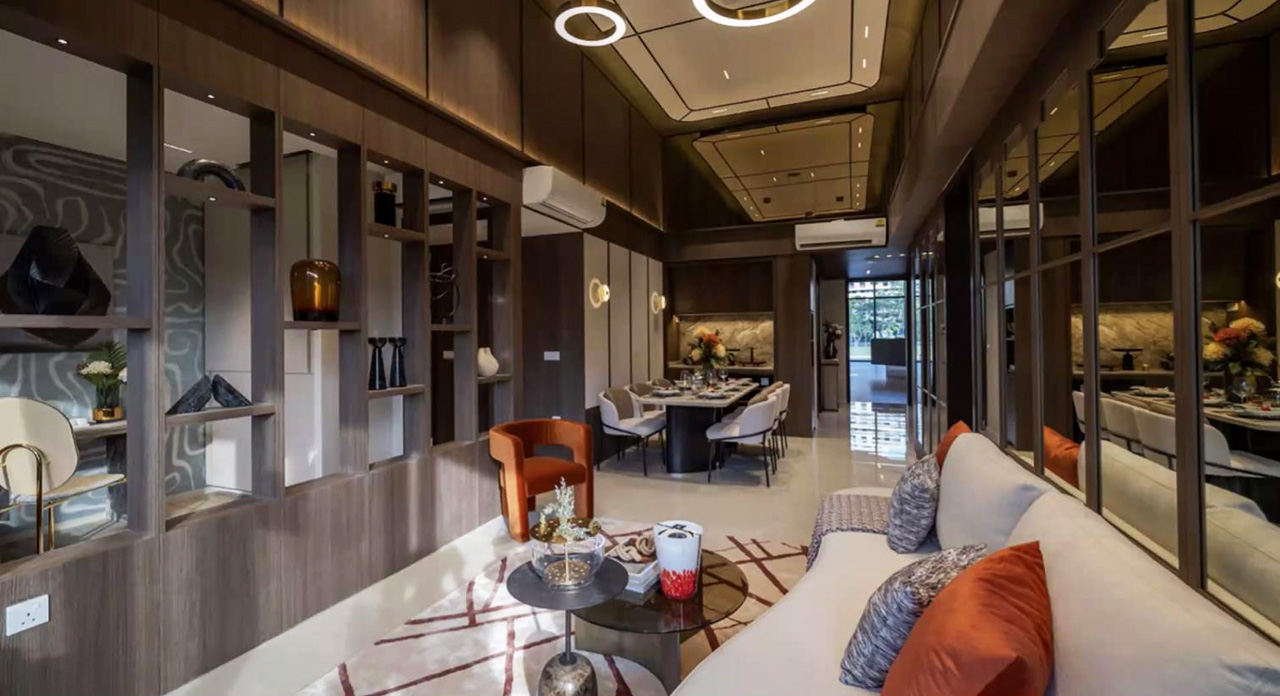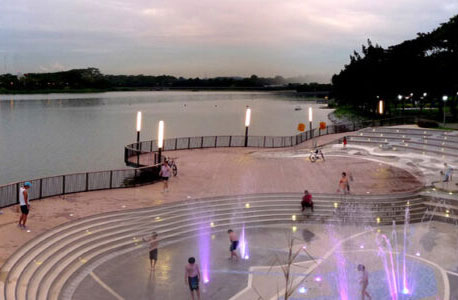Watergardens At Canberra
Floor Plan & Site Plan
Watergardens at Canberra Floor Plans are considered one of the most efficient layouts & well-designed. The team of developers, Architects & Interior designers had spent all the efforts to maximise the usage of every single square foot possible. The size shown in number may not look like a large unit, yet able to archive less passage space & fully utilised space in each & every room.
Site Plan of Watergardens At Canberra
Elevation Chart of Watergardens At Canberra
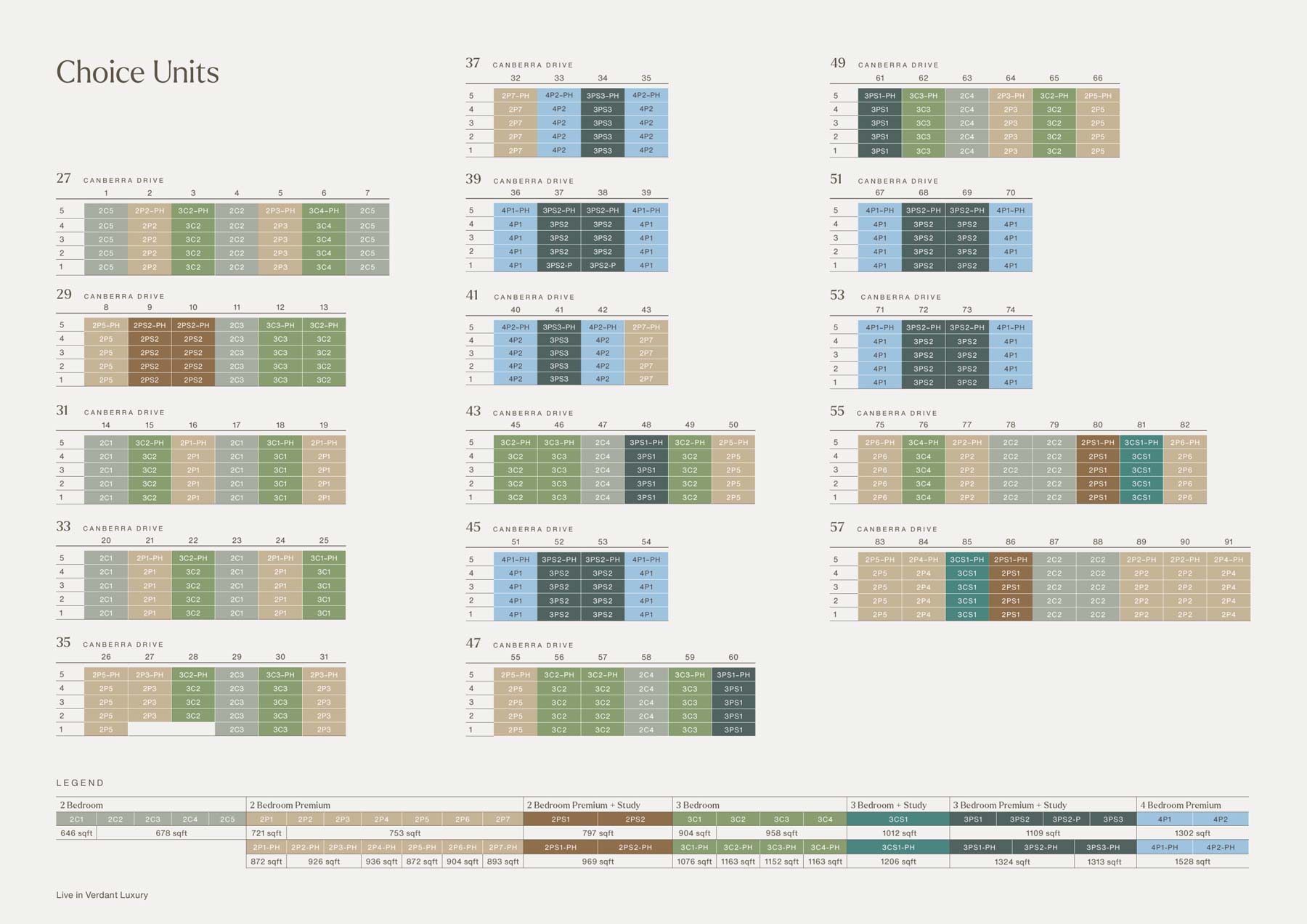
Table of Contents
Factsheet
Developer | United Venture Development(2020) Pte Ltd. (Joint venture by UOL Group Limited, Singapore Land Group, Kheng Leong Company) |
Tenure | 99 Years commencing on 8 June 2020 |
Description | Proposed residential flat development comprising 16 blocks of 5-storey building (total 448 units) with 1 childcare centre and 1 level of basement carparks, swimming pool and communal facilities |
Address | 27, 29, 31, 33, 35, 37, 39, 41, 43, 45, 47,49, 51, 53, 55, 57 Canberra Drive |
Site Area | 296,722 sqft |
Plot Ratio | 1.4 |
Total No. of Units | 448 units |
No. of Carpark Lots | 448 residential car park lots and 4 accessible lots 12 childcare centrecar park lots and 1 accessible lot |
Expected date of NOVP* | 30 June 2026 |
Expected Legal Completion Date | 30 June 2029 |
Architect | P & T Consultants Pte Ltd |
Interior Design | Index Design Pte Ltd,Creative Mind Design |
Landscape Consultant | Sitetectonix Private Limited (STX) |
Main Contractor | United Tec Construction |
Remarks: * Notice Of Vacant Procession
Unit Distribution
Type | Name | Area (sqft) | Available Units |
2BR | 646 | 20 | |
678 | 25 | ||
678 | 10 | ||
678 | 15 | ||
678 | 10 | ||
2BR Premium | 721 | 16 | |
872 | 4 | ||
753 | 16 | ||
926 | 4 | ||
753 | 15 | ||
926 | 4 | ||
753 | 8 | ||
936 | 2 | ||
753 | 24 | ||
872 | 6 | ||
753 | 8 | ||
904 | 2 | ||
753 | 8 | ||
893 | 2 | ||
2BR Premium + Study | 797 | 8 | |
969 | 2 | ||
797 | 8 | ||
969 | 2 | ||
3BR | 904 | 8 | |
1,076 | 2 | ||
958 | 39 | ||
1,163 | 10 | ||
958 | 20 | ||
1,152 | 5 | ||
958 | 8 | ||
1,163 | 2 | ||
3BR + Study | 1,012 | 8 | |
1,206 | 2 | ||
3BR Premium + Study | 1,109 | 12 | |
1,324 | 3 | ||
1,109 | 30 | ||
1,109 | 2 | ||
1,324 | 8 | ||
1,109 | 8 | ||
1,313 | 2 | ||
4BR Premium | 1,302 | 32 | |
1,528 | 8 | ||
1,302 | 16 | ||
1,528 | 4 |
Estimate Maintenance Fee
BR TYPES | NO. OF UNITS | SHARE VALUE | EST. MAINTENANCE FEE |
2 Br | 80 | 6 | $360 |
2 Br Premium | 119 | 6 | $360 |
2 Br Premium + Study | 20 | 6 | $360 |
3 Br | 94 | 6 | $360 |
3 Br + Study | 10 | 6 | $360 |
3 Br Premium + Study | 65 | 7 | $420 |
4 Br Premium | 60 | 7 | $420 |
TOTAL | 448 | 2,813 |

