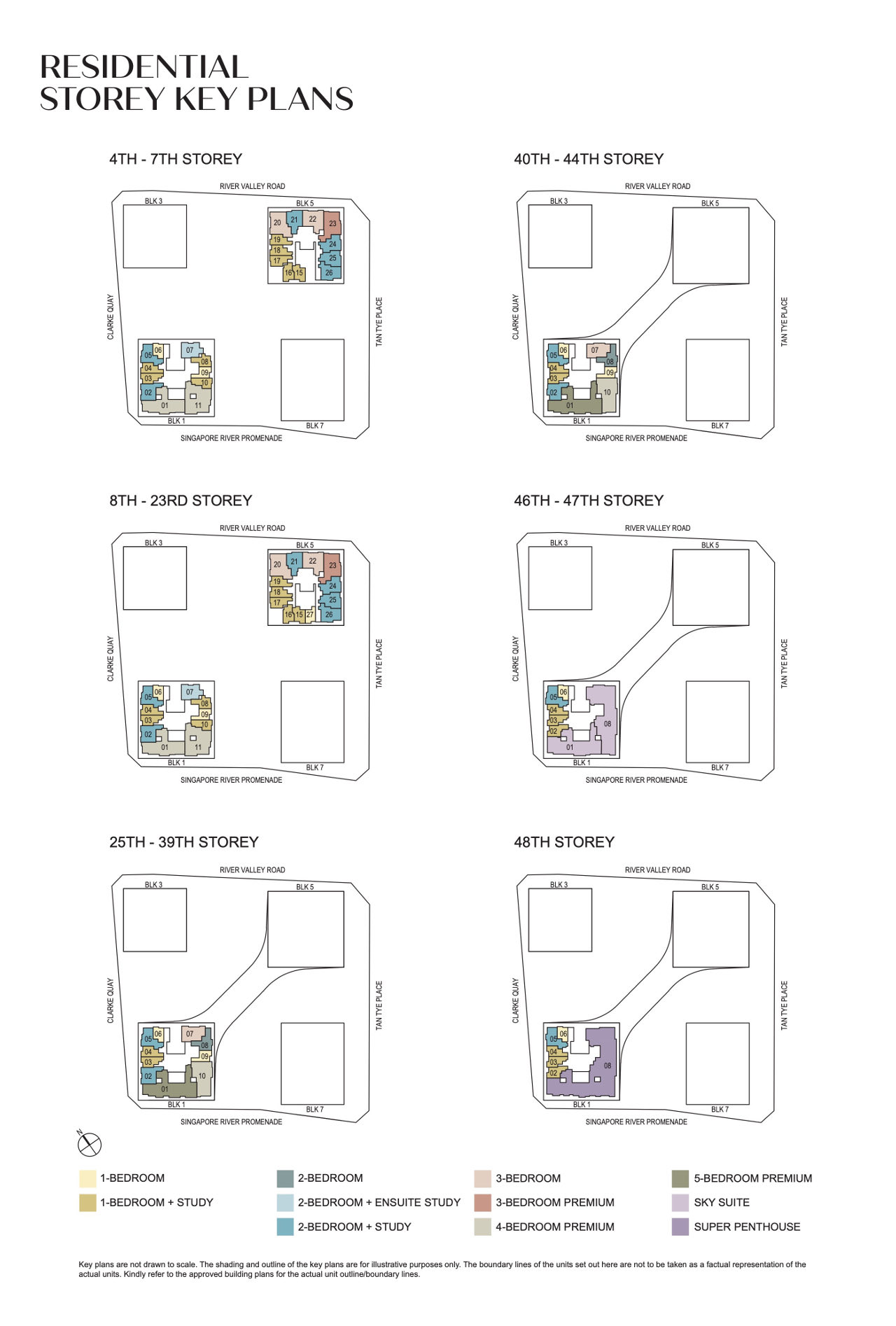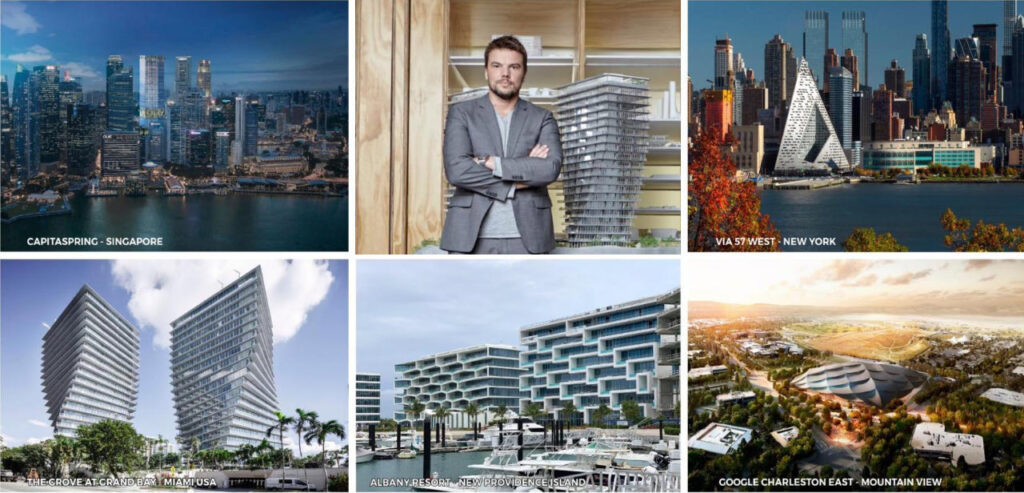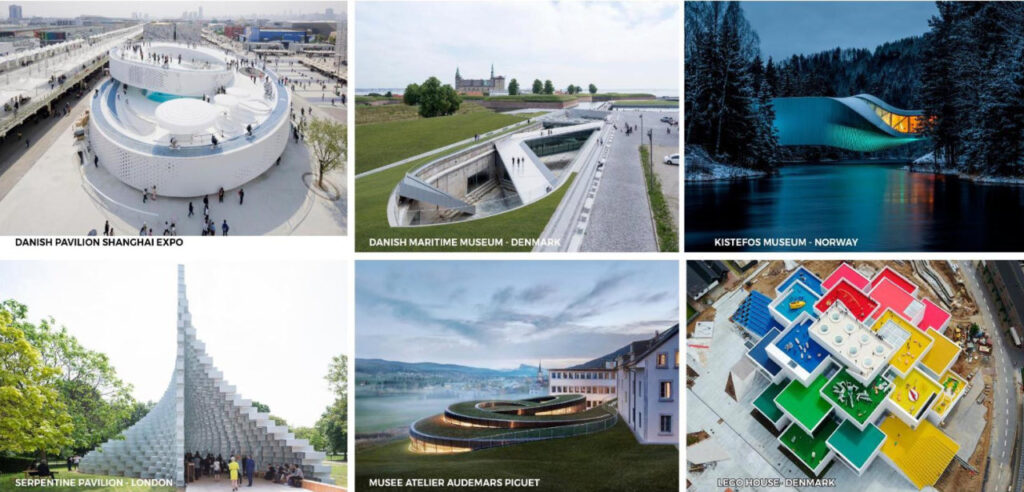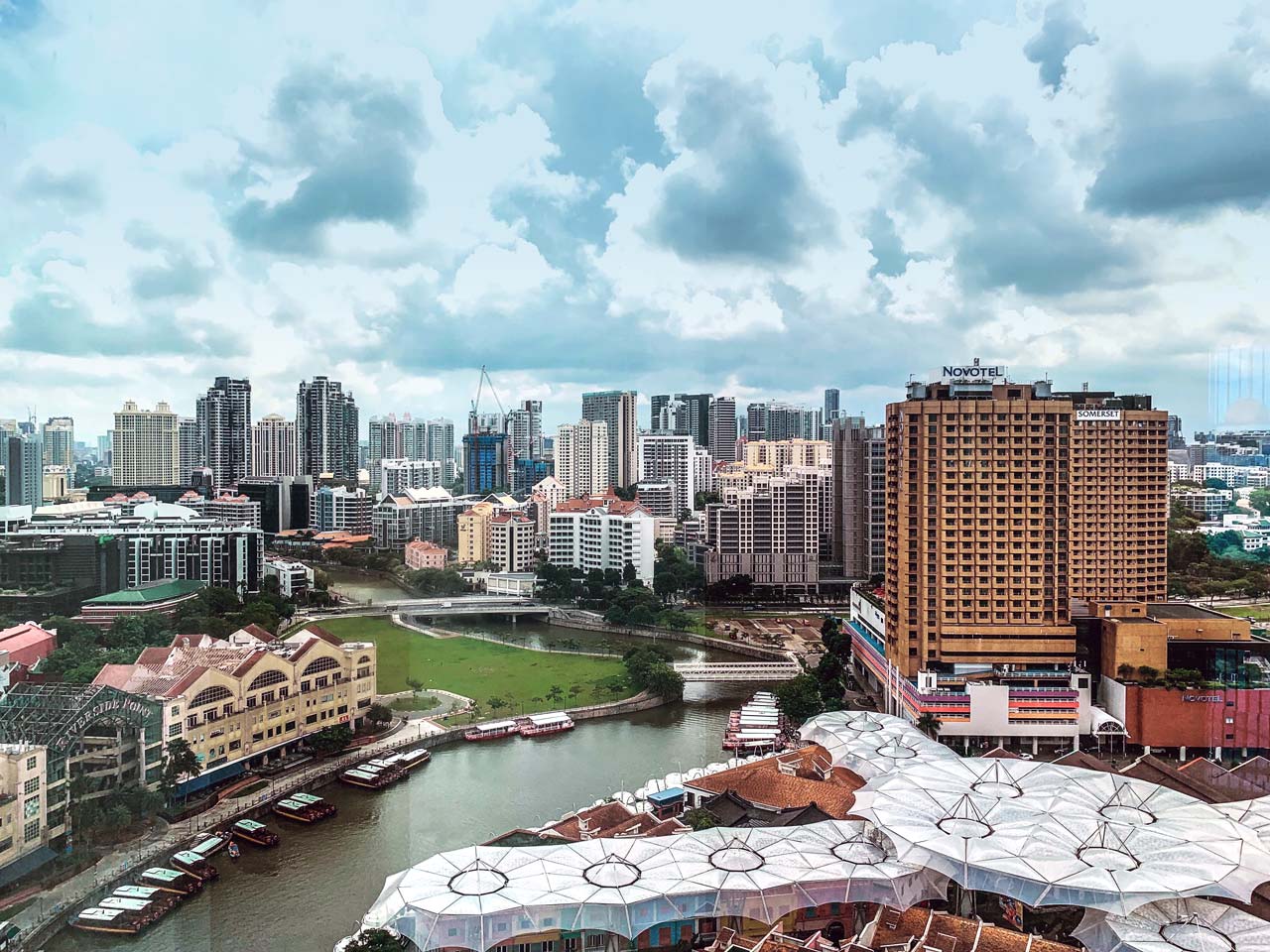Canninghill Piers Floor Plans
Canninghill Piers Floor Plan are special crafted by Capitaland & CDL, world renowned developers of Singapore. The Architect team leading by Bjake Ingels of Bjarke Ingels Group (BIG). The integrated development, Canninghill Piers located in district 06 of Singapore next to district 09 Orchard Road. The main component comprised Shopping Centre at podium, duo towers of residential building, one service apartment under Somerset chain, one hotel under Moxy Hotel.
Canninghill Piers Design & Floor Plans
The duo residential block of 48 storey are designed to be connected to the 24 storey tower by an iconic sky bridge on level 24 . Residents are able to enjoy the unobstructed views of Fort Canning Hill, Singapore River, Maria Bay & Southern Coast line of Singapore.
Unparalleled Lifestyles of Canninghill Piers
In term of facilities & lifestyles, Canninghill Piers offering an ample facilities garden & greenery on level 3. These facilities includes Sky Game, Infinity Lap Pool , Sky Gourmet, Flexi Lounge & Function Rooms on level 24. Beside that the 1,900 over square feet of Sky Club with breath-taking panoramic views of Marina Bay that blended to own Sky Garden on level 45. Shopping & buying grocery never been easier with the integrated Shopping Mall at the podium.
Table of Contents
Investment Support Factors
Beside conveniences from shopping at the podium level, the 20 storey of service Somerset apartments is the prove of its Prime Location for foreign who work & live in Singapore. Your rental investment unit are supported by the rental of service apartment too.
Convenience location is one of many factors supporting your investment. Boat Quay, the Singapore popular F&B is just next to the development. It’s prime & popular location among short & long terms tourists is proven by the operation of 21 storey Moxy Hotel.
Canninghill Piers Floor Plan for the specific purposes
Canninghill Piers the latest brand-new luxury residential development unit mixed & floor plan types are as following:-
1 bedrooms & 1 Bedrooms + Study 47.1%
2 bedrooms & 2 bedrooms + Study 29.2%
3 bedrooms 11.5%
4 & 5 Bedrooms 11.5%
Sky Suite & Super Penthouse 0.7%
UnitType | No.ofUnits | Est.MinSize (Sqft) | Est.MaxSize (Sqft) | UnitMix% |
1‐BEDROOM | 99 | 409 | 463 | 14.2% |
1‐BEDROOM+STUDY | 229 | 474 | 560 | 32.9% |
2‐BEDROOM | 20 | 732 | 732 | 2.9% |
2‐BEDROOM+ENSUITESTUDY | 20 | 829 | 829 | 2.9% |
2‐BEDROOM+STUDY | 163 | 732 | 883 | 23.4% |
3‐BEDROOM | 60 | 893 | 1259 | 8.6% |
3‐BEDROOMPREMIUM | 20 | 1313 | 1313 | 2.9% |
4‐BEDROOMPREMIUM | 60 | 1755 | 1959 | 8.6% |
5‐BEDROOMPREMIUM | 20 | 2788 | 2788 | 2.9% |
SKYSUITE | 4 | 2874 | 3972 | 0.6% |
SUPERPENTHOUSE | 1 | 8956 | 8956 | 0.1% |
Total | 696 | 100% |
Canninghill Piers Floor Plans
Canninghil Piers Information
Project Name | CanningHillPiers |
Developer | CapitaLand & City Developments Limited |
District | 6 |
Land Area | 139,128 sq ft (Entire Development) |
Residential Height | 48-storey residential tower (180-metres) 24-storey residential tower (100-metres) |
Residential Address | 1 & 5 Clarke Quay (Residential) |
No. of Residential Units | 696 Units |
Other Integrated Components | 2-storey commercial podium with estimated GFA of 115,918 sq ft / 10,769 sq m (includes retail shops, F&B, commercial space and supermarket) Somerset Serviced Residence (20-storey) Moxy Hotel by Marriott International (21-storey) |
No. of Carpark Lots | 373 Residential Carpark Lots (incl. 4 accessible lots and 2 EV lots) 97 Commercial Carpark Lots (incl. 3 accessible lots, 2 family lots and 1 EV/accessible lot) |
Tenure | 99 years |
Expected Vacant Possession | December 2026 (Residential) |
About The Architect of Canninghil Piers - BIG
Bjarke Ingels The Architect of Canninghill Piers started BIG Bjanke Ingels Group in 2005 after co-founding PLOT Architects in 2001 and working at the office of Metropolitan Architecture in Rotterdam, The Netherlands. Through the series of award-winning design projects and buildings. Bank has developed a reputation for designing building that are as programmatically and technically innovation as they are cost & resource conscious. Bjanke has received numerous awards an honours. That’s including following:-
2011 The Danish Crown Prince’s Culture Prize
2004 The Golden Lion at Venice Biennale
2009 The Urban Land Institute (ULI) Award for Exellence
2011 The Architectural Innovator of the Year by Wall Street Journal
2016 Achitizer Awards ,Firm of of The Year
Time Magazine named Bjanke one of the influential people in people of the world today.
Alongside his architeral practice, he has taught at Harvard University, Yale University, Columbia University and RICE University. On top of the honorary professor at the Royal Academy of Arts, School of Architecture in Copenhagen. He is a recent public speaker and has spoken in venue such as TED, WIRED, AMCHAM, 10 Downing Street and World Economic Forum.





