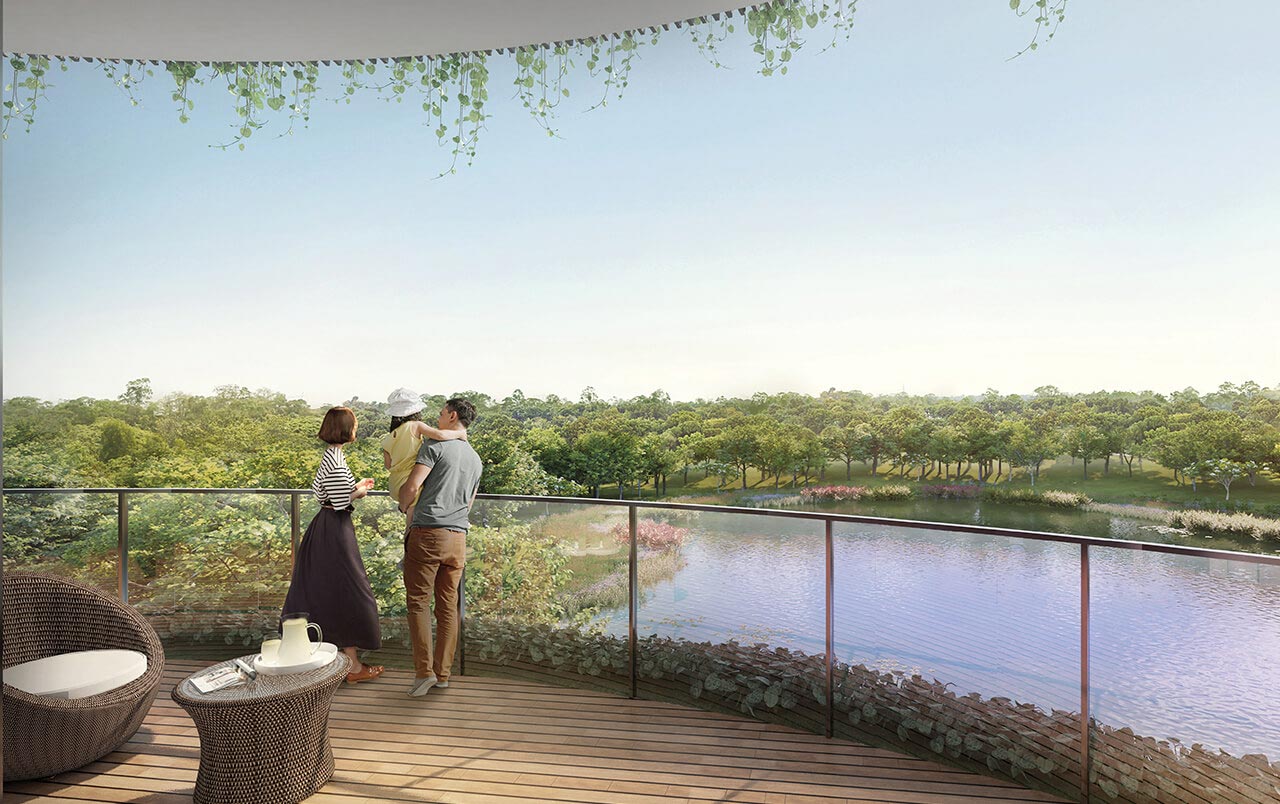The Woodleigh Residences Floor Plans
Flexibilities of the Woodleigh Residences Floor Plans
Project Architect has designed The Woodleigh Residences floor plans with great flexibilities in mind. It is agreeable that buyers having different preferences in lifestyles & requirements. It will be great to have possibilities to do some minor changes to the layout of unit. Definitely, it will make new home more for presence & enjoyable living.
5-10years down the road, when kids are grown up, It also will be possible to have a slightly changes in needs & lifestyle. Ultimately the flexibilities planning of the Woodleigh Residences floor plans would serve them well.
This will not on benefit the buyers in primary market. In this manner , it will also will benefit both existing owners & resale buyers. Original home owners got good resale price, resale buyers got what is suitable for the living-hood. Excellent idea indeed.
Unit Distribution in The Wood leigh Residences
Click at the Unit Type “Name” to open Floor Plan. To view 360 degree Vitual Tour click here
| Type | Name | Area(Sqft/Sqm) | Units |
|---|---|---|---|
| 4 Bedroom | F2-V | 1,281 | 1 |
| 2 Bedroom | A1a | 570 | 50 |
| A1a-P | 570 | 5 | |
| A1b | 592 | 40 | |
| A1b-P | 592 | 4 | |
| B1 | 646 | 10 | |
| B1-P | 646 | 1 | |
| B2b | 667 | 30 | |
| B2b-P | 667 | 3 | |
| B2c | 689 | 20 | |
| B2c(1) | 689 | 20 | |
| B2c-P | 689 | 2 | |
| B2c-P(1) | 689 | 2 | |
| B3 | 700 | 40 | |
| B3-P | 700 | 4 | |
| B4 | 700 | 10 | |
| B4-P | 700 | 1 | |
| C2 | 743 | 27 | |
| C2-P | 743 | 3 | |
| C2-V | 743 | 3 | |
| 2 Bedroom Deluxe | B2a | 667 | 20 |
| B2a(1) | 667 | 20 | |
| B2a-P | 667 | 2 | |
| B2a-P(1) | 667 | 2 | |
| 2 Bedroom Flexi | C1 | 721 | 18 |
| C1-P | 721 | 2 | |
| C1-V | 721 | 2 | |
| 3 Bedroom | D1 | 850 | 49 |
| D1-P | 850 | 4 | |
| D2 | 958 | 99 | |
| D2(1) | 958 | 10 | |
| D2-P | 958 | 9 | |
| D2-P(1) | 958 | 1 | |
| D3 | 958 | 18 | |
| D3-P | 958 | 2 | |
| D3-V | 958 | 2 | |
| E2 | 1,119 | 30 | |
| E2-P | 1,119 | 3 | |
| 3 Bedroom Deluxe | E1 | 1,076 | 40 |
| E1-P | 1,076 | 4 | |
| 4 Bedroom | F1 | 1,270 | 18 |
| F1-P | 1,259 | 2 | |
| F1-V | 1,270 | 2 | |
| F2 | 1,281 | 9 | |
| F2-P | 1,281 | 1 | |
| 4 Bedroom Deluxe | G | 1,475 | 18 |
| G-P | 1,475 | 2 | |
| G-V | 1,475 | 2 |
Download Floor Plan with Dimension
Table of Contents
Actual Unit Type V.S. Varient Type Comparison
The Woodleigh Residences Showflat Units
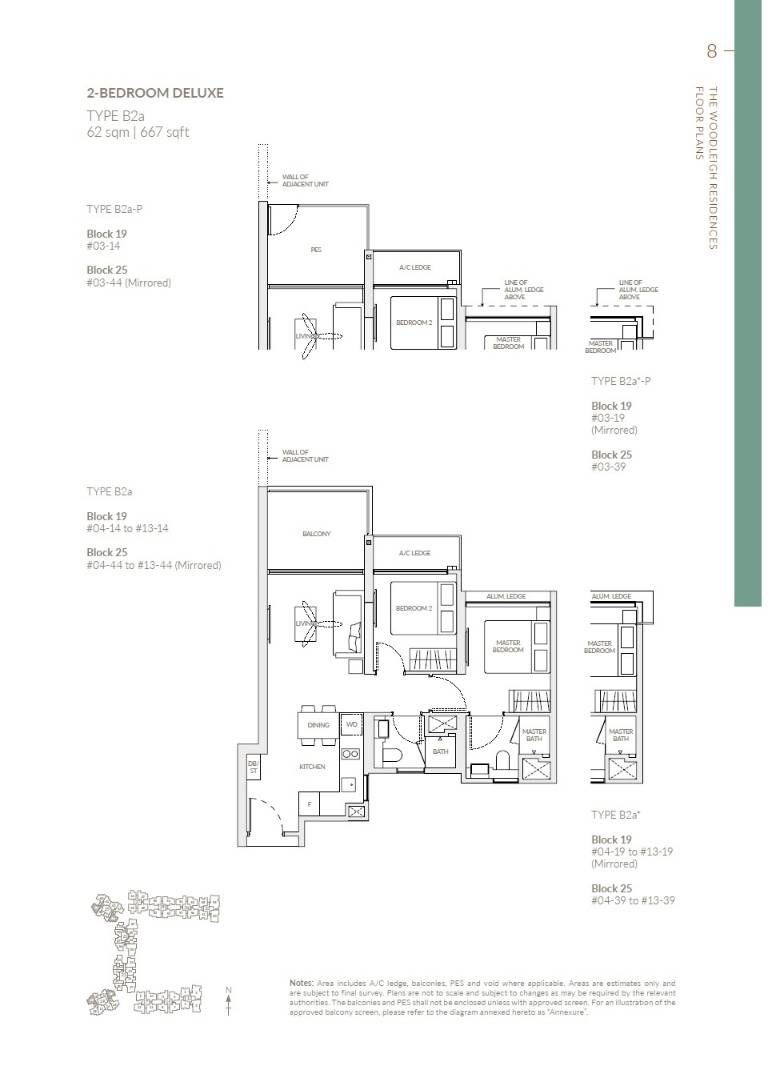
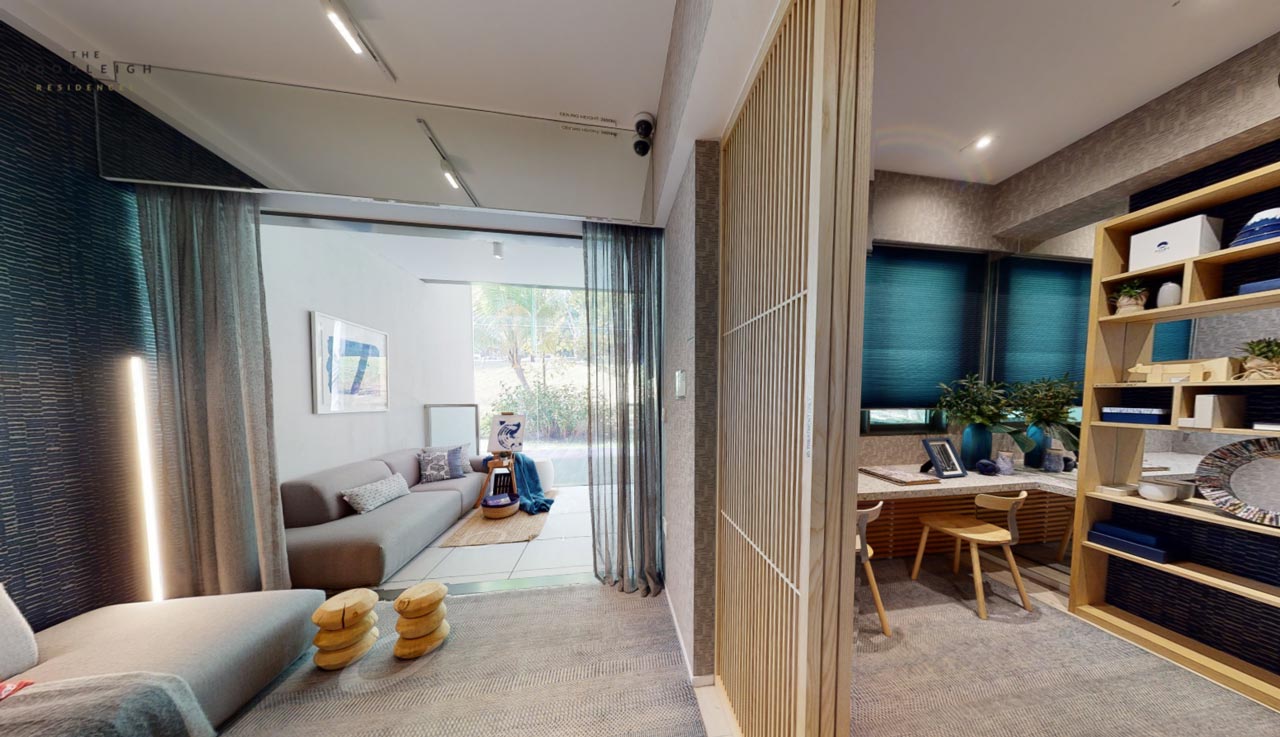
The Woodleigh Residences Showflat 2 Bedroom Deluxe Study
Type: B2a 667 sqft
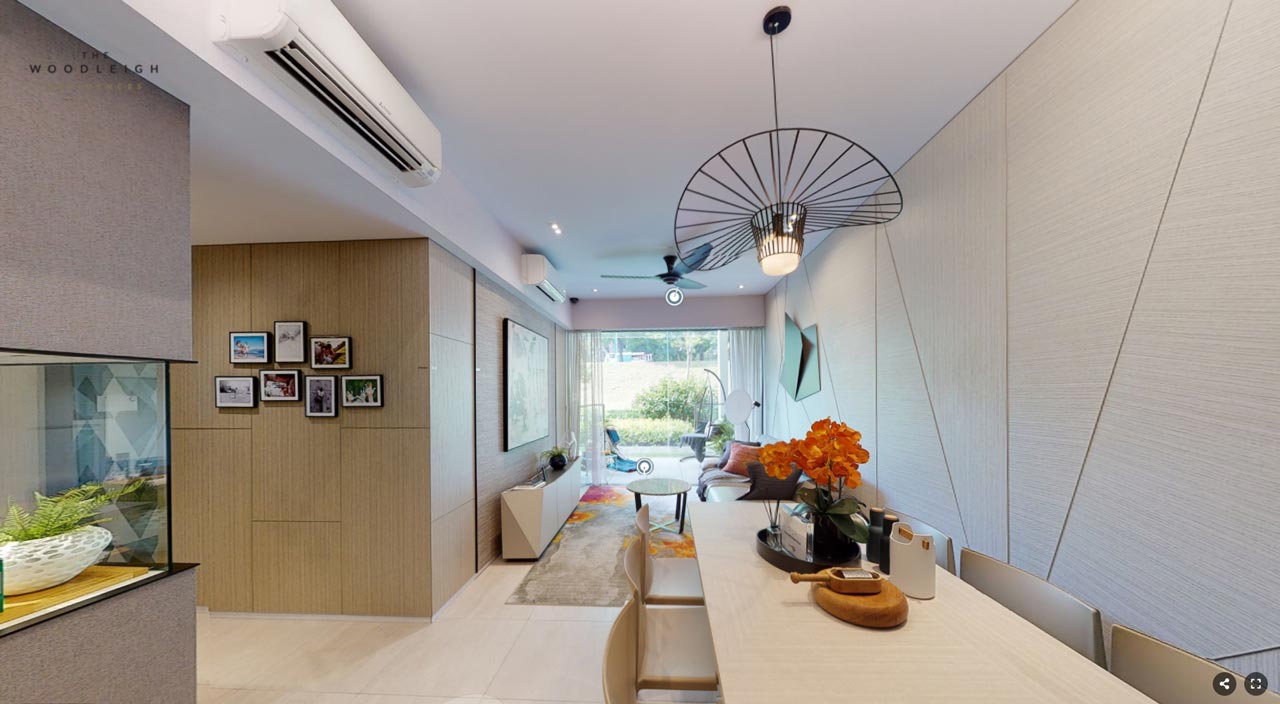
The Woodleigh Residences Showflat 3 Bedroom
Type D2: 958 sq ft
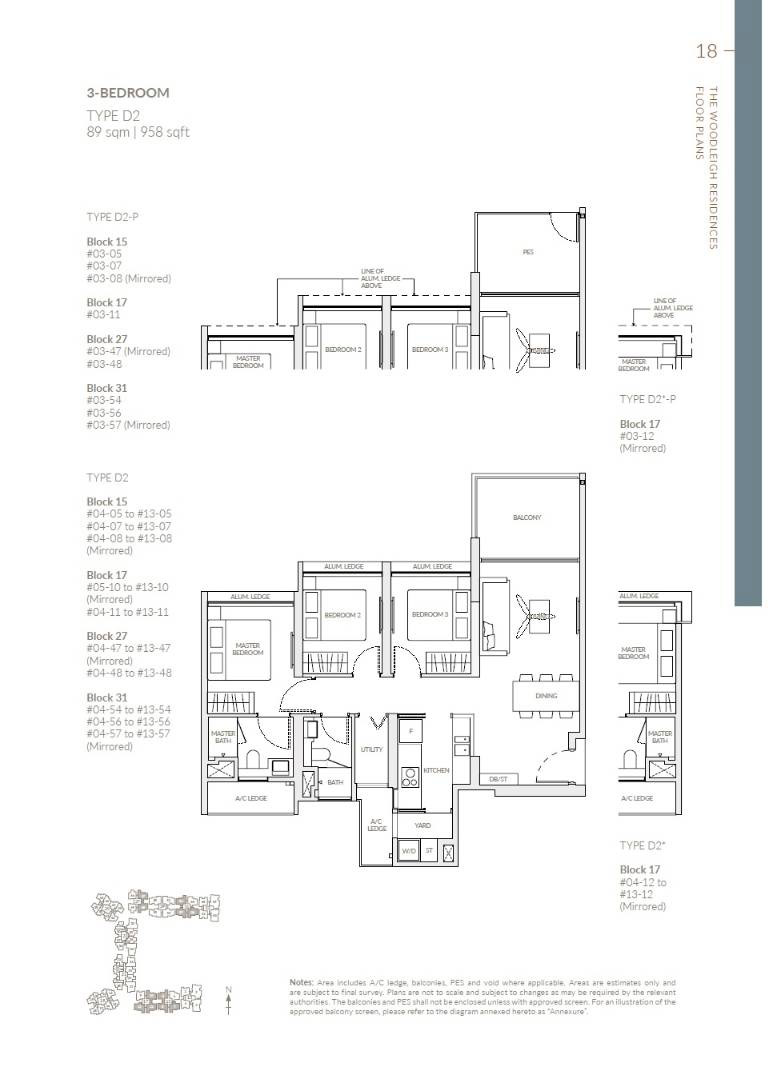
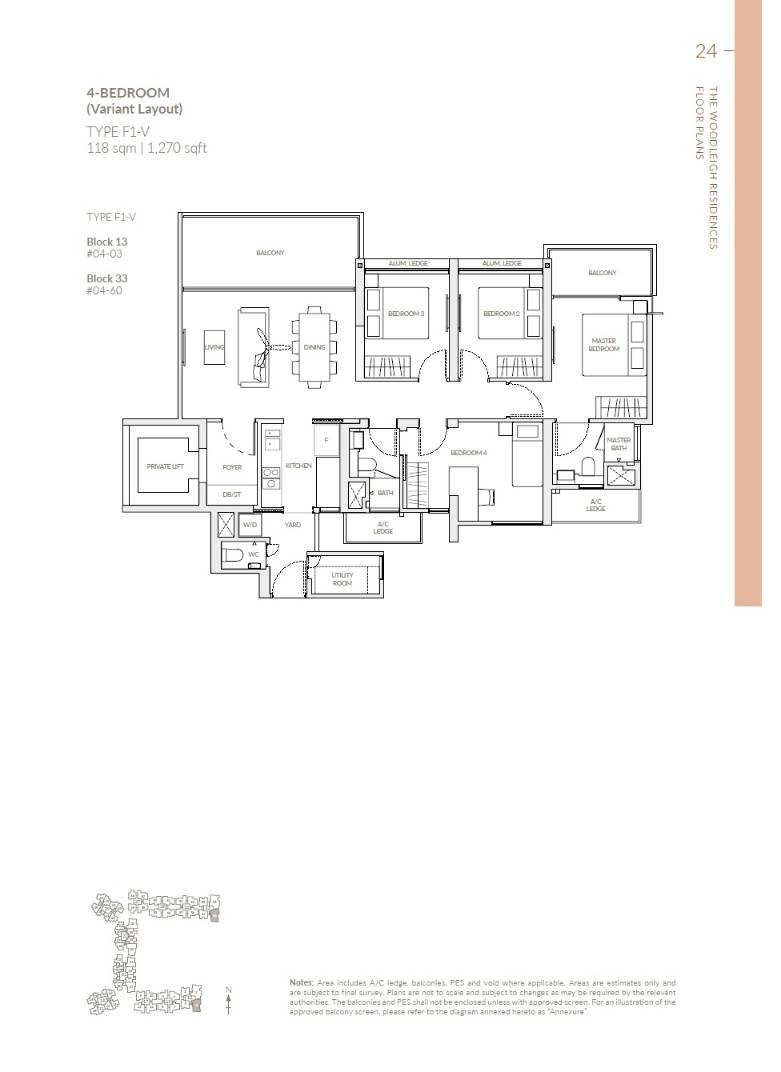
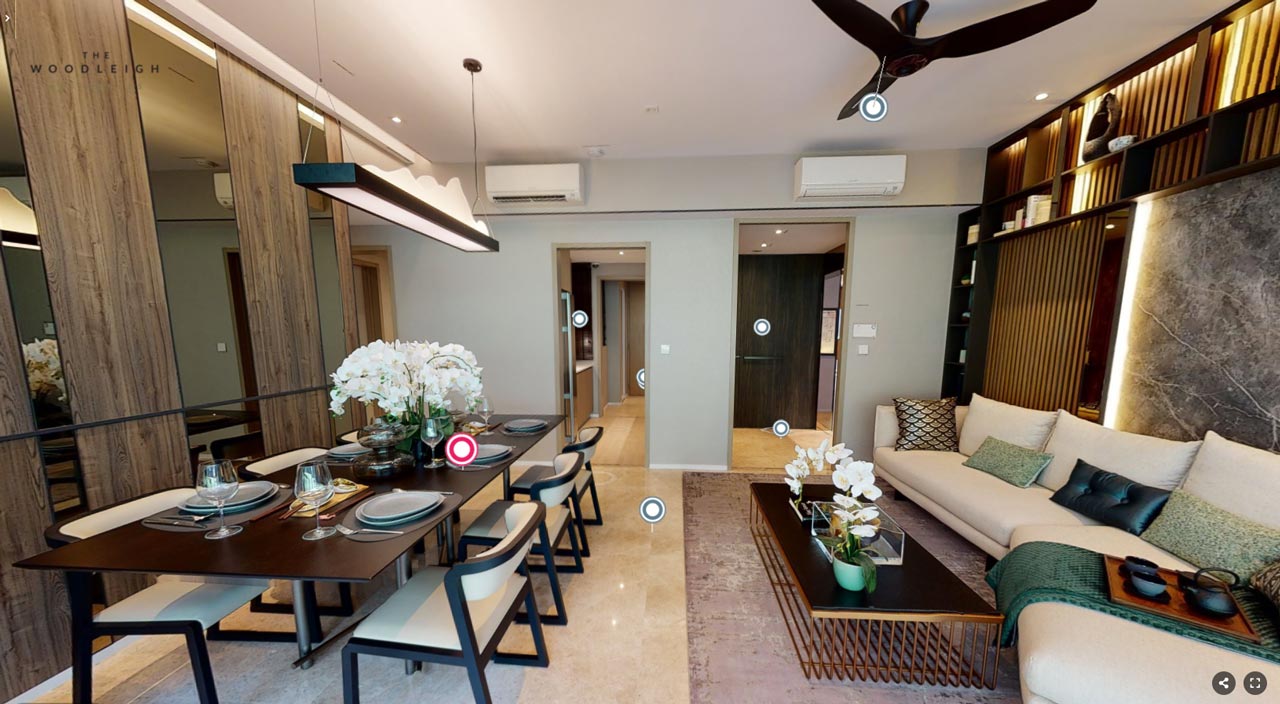
The Woodleigh Residences Showflat 1 Bedroom+ Study
Type: F1-V 1270 sqft
The Woodleigh Residences Showflat Viewing
Due to Covid-19 Lockdown: Please make appointment in advance, in order to book time slot. Kindly contact me by the CONTACT button below


